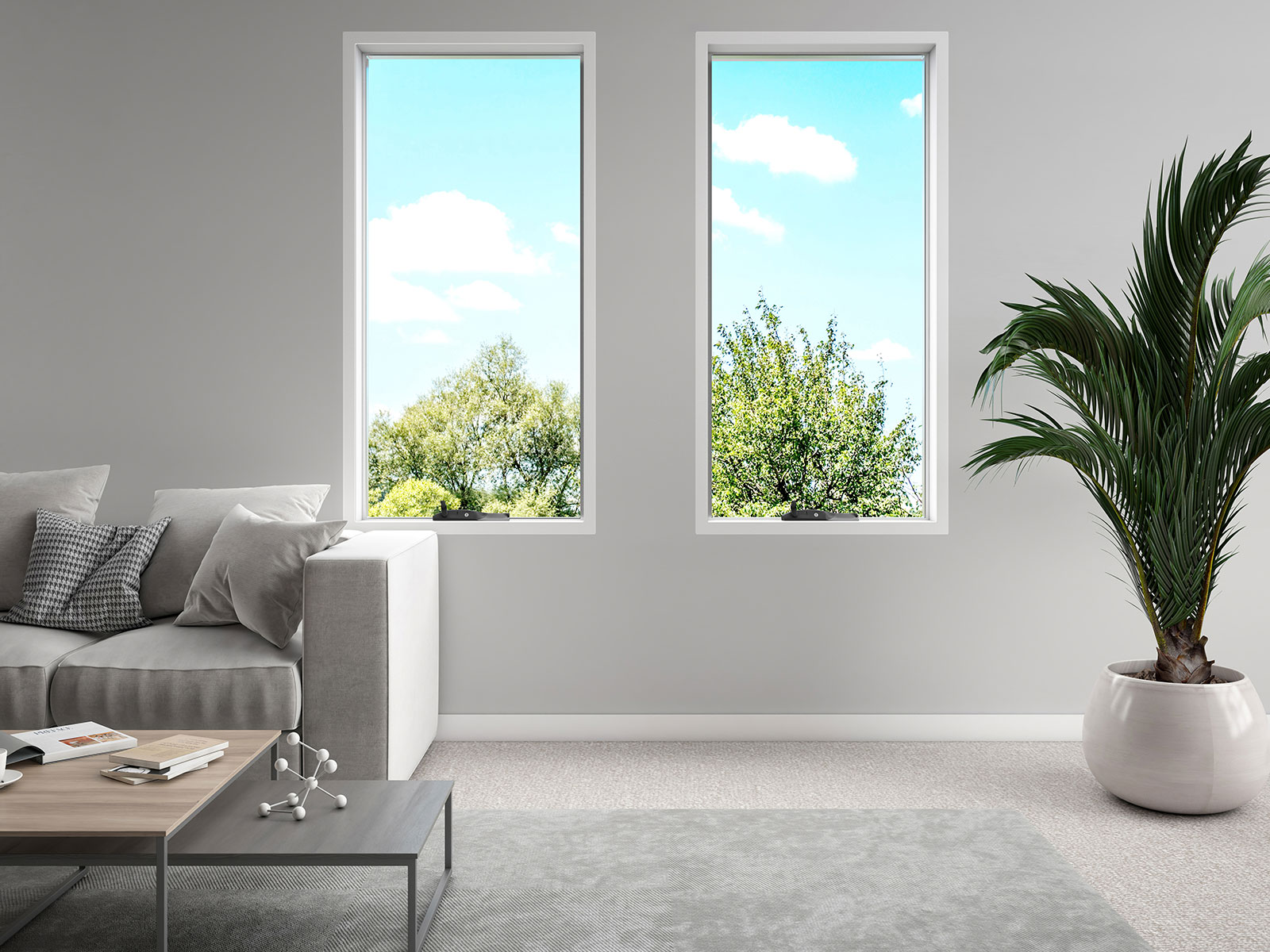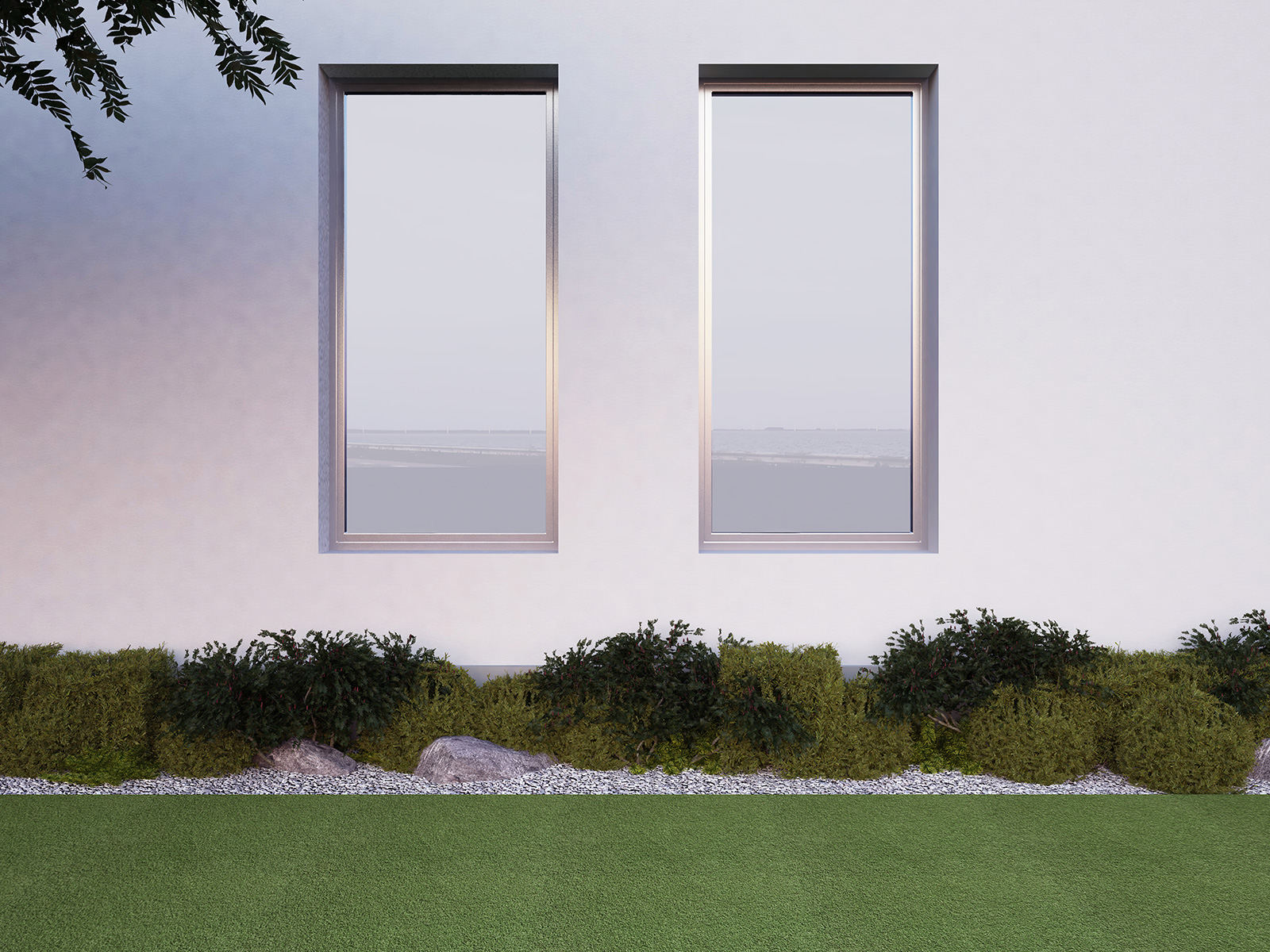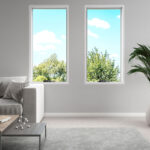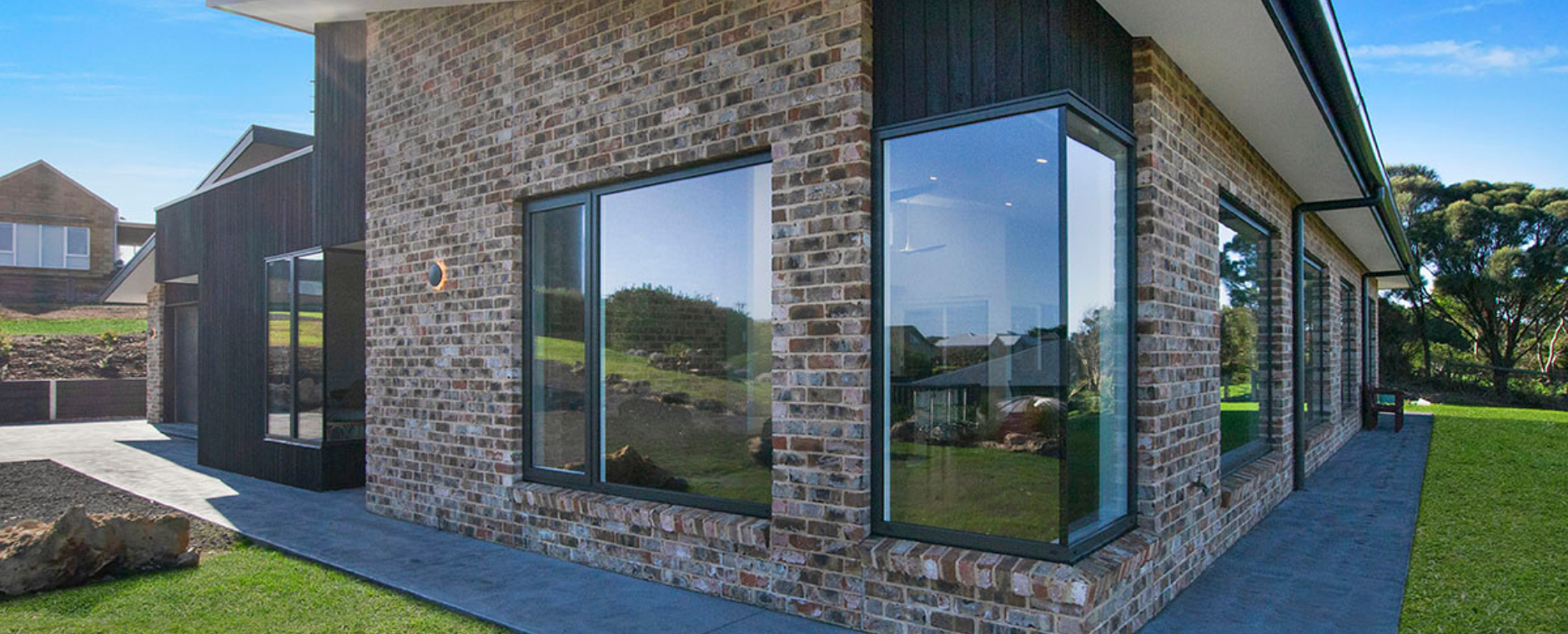The ComfortEDGE™ Awning Window from the Vantage® Residential Series delivers a highly energy efficient window using embedded technology. This significantly minimises exposed aluminium and drastically reduces heat transfer in and out of the building.
Thank you for reading this post, don't forget to subscribe!Ideal for residential applications using standard aluminium framing.
• Excellent weather performance (600pa) makes it suitable for use in exposed locations throughout Australia
• Patented technology using a fully embedded frame
• Excellent energy performance
• Incredible insulation of your home
• Single and double reveal options
• Framing accepts up to 20mm Insulated Glazing Units
• Revolutionary in performance, styling and affordability



































