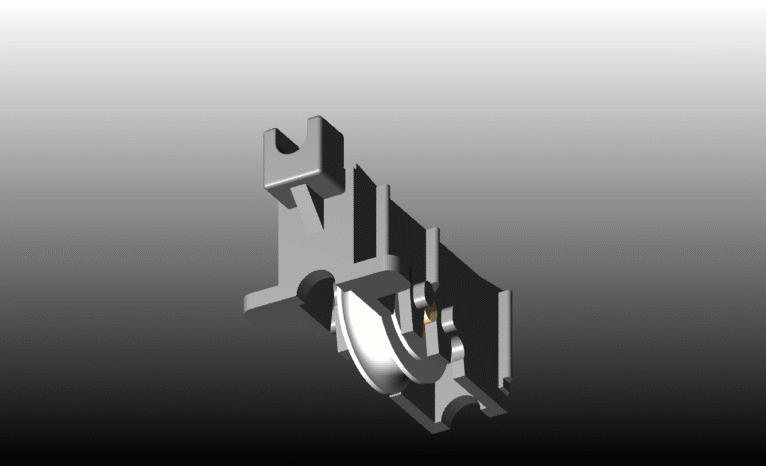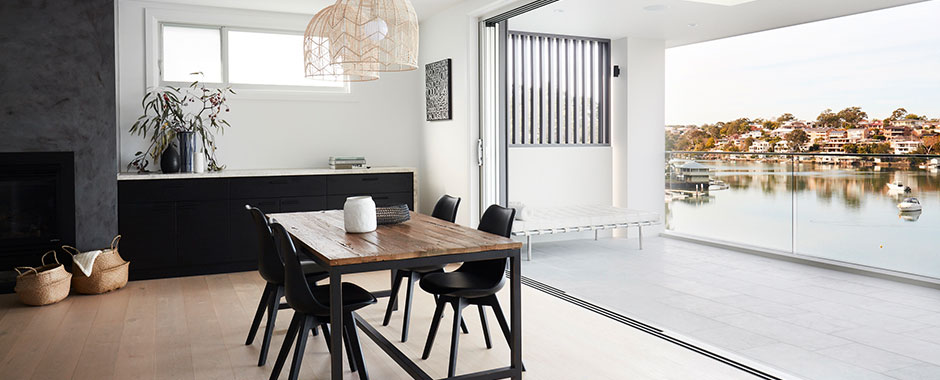Calling all West Australians! This stunning aluminium sliding window from the Vantage® Residential Series is designed specifically with you in mind.
Thank you for reading this post, don't forget to subscribe!- 72mm frame.
- Wide sash wheels so your windows always run smoothly.
- The option of high-performance sills if your home is exposed to harsh elements.
- Flyscreens that tuck neatly into the head and sill – no more ugly rivets.
- Built-in sill drainage for reduced condensation.


























