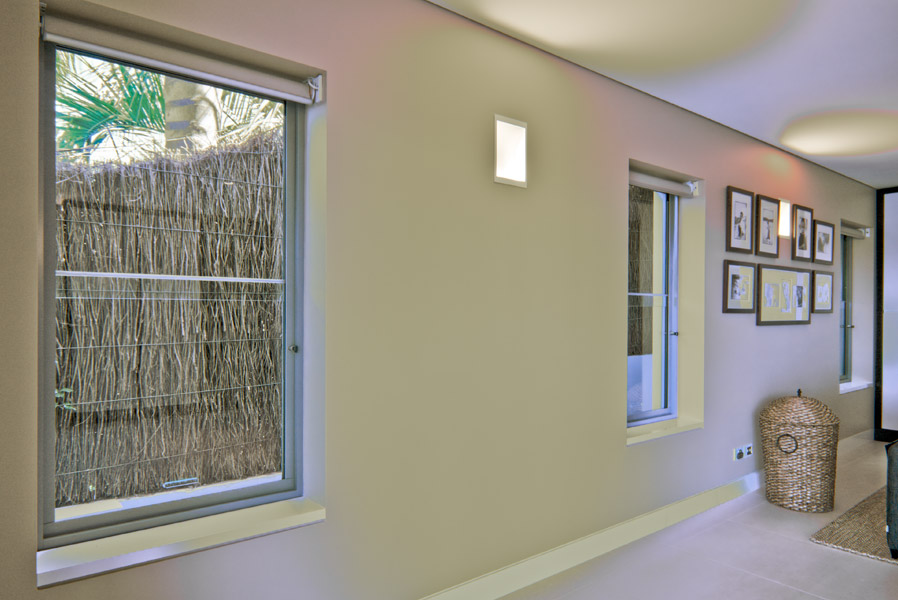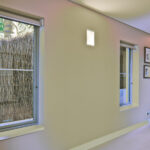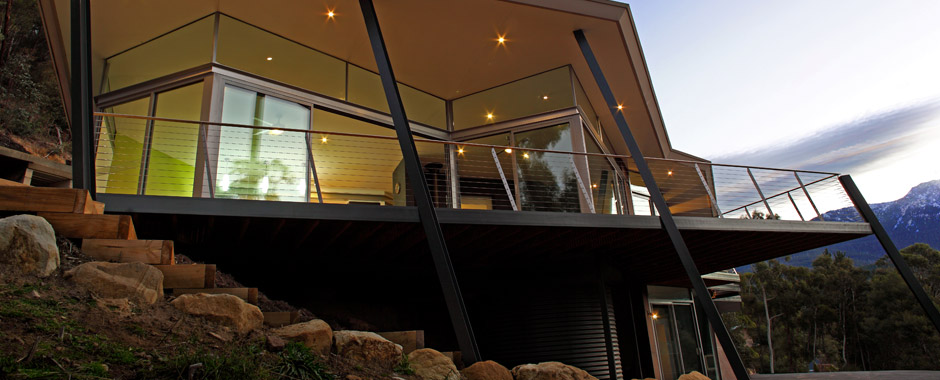Say goodbye to horizontal rails that get in between you and the great outdoors!
These ClearVENT™ sashless double hung windows let you achieve floor to ceiling views while maintaining a fully operable double hung window for maximum ventilation.
- As one sash is lifted, the other lowers through a counter pulley, making it so easy to use.
- Top ventilation is achieved with a fixed sill glass panel where a safety barrier may be required at height.
- Compatible with Series 50 or 51 hinged and bi-fold doors, this product is perfect in large projects or where heavy glass panes are required.
- Sashes can be fitted with key or non-key locking shoot bolts to suit your security requirements and personal taste. They’re also compatible with external flyscreens to keep away the creepy crawlies.

































