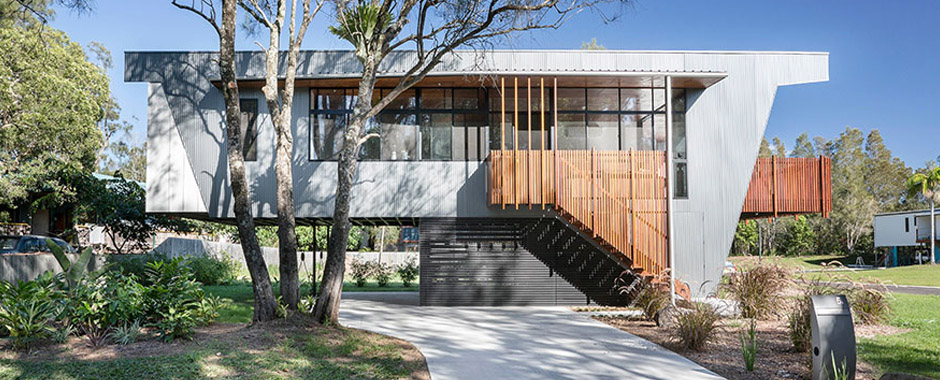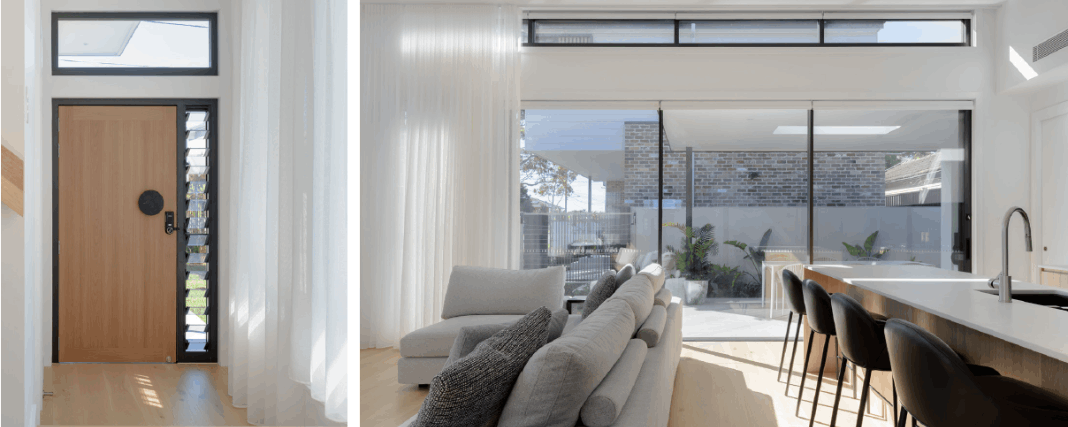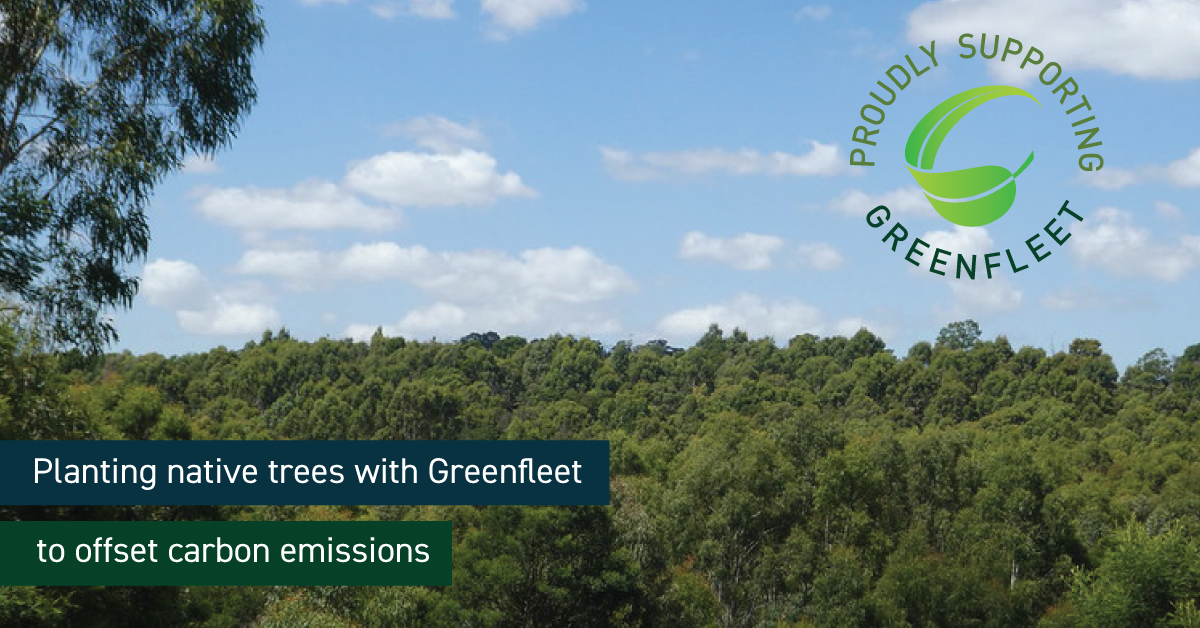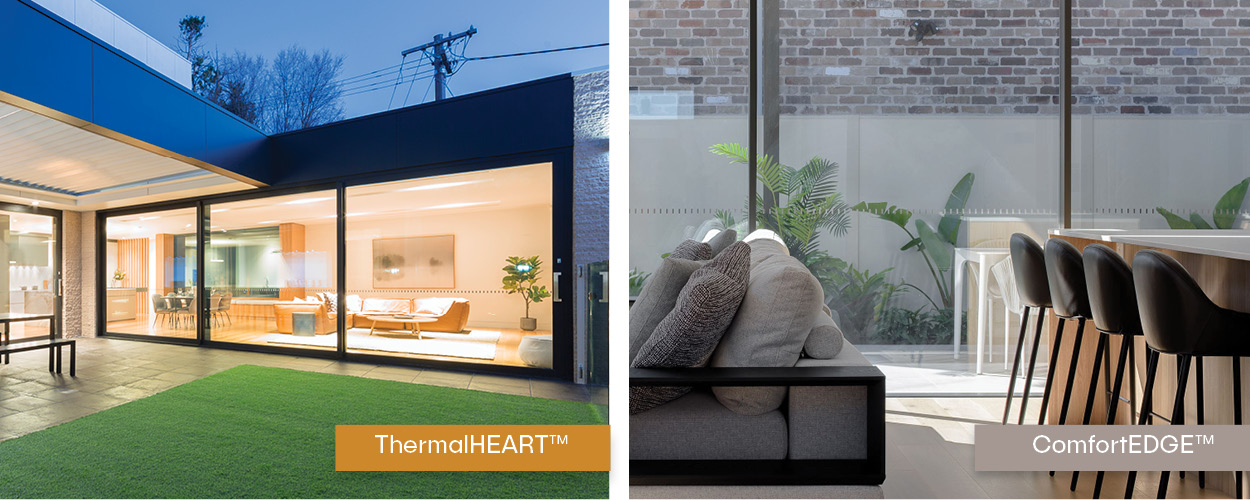The past couple of months have been tough and uncertain for thousands of Australians in the construction and design industries. As an Australian owned and operated business we want to do our bit as our way of continuing to support our regional fabricators, designers and architects.
Thank you for reading this post, don't forget to subscribe!We would like to showcase the expertise of our national network of designers, architects and over 200 fabricators (often family run, small to medium sized businesses) across our Social media pages throughout the month of June.
With over 15,000 followers on our Vantage Windows and Doors Facebook Page, this is a great opportunity to promote your Australian made and designed projects and family operated businesses to a passionate, national audience across both urban and regional areas.
How To Get Involved?
Post a pic on your socials, tag the AWS fabricator and us @AWSAustralia and we will make a point of reposting, sharing and shouting from the rooftops….
Hashtag:
#localdesign #localmanufacturing #australianmade #buylocal #australiandesign




