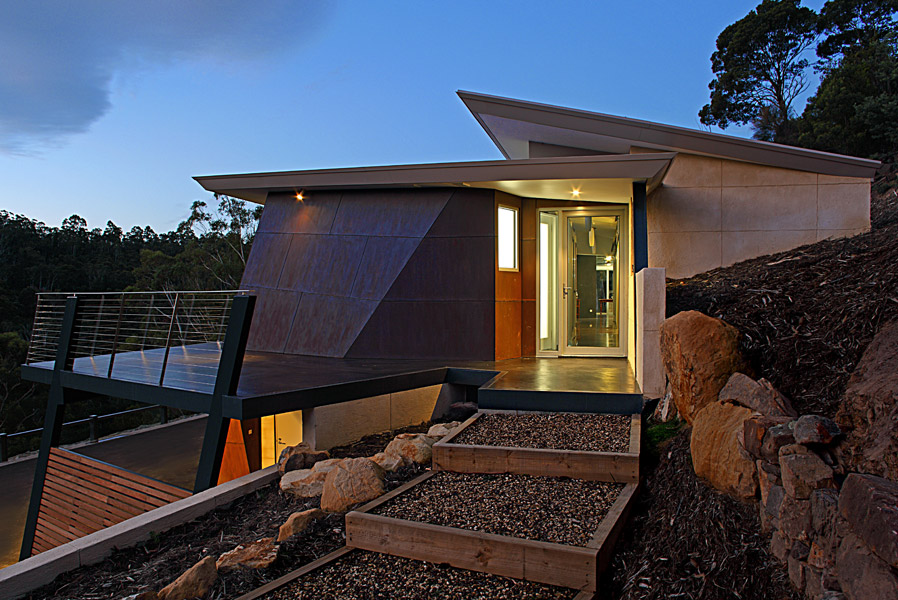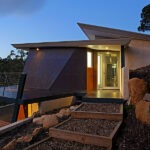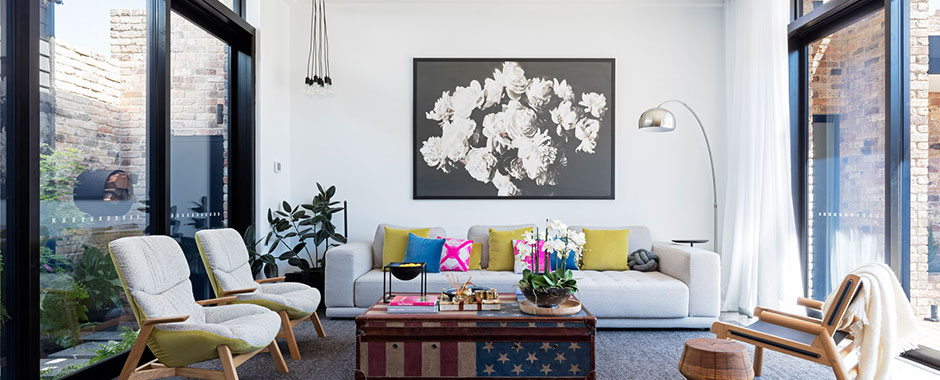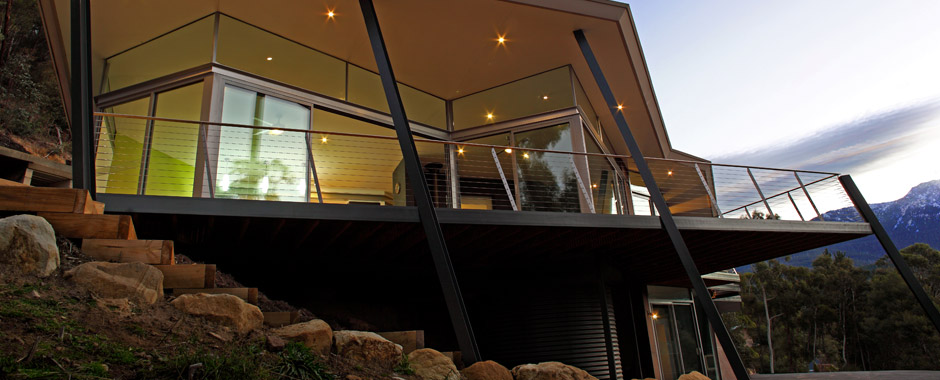Take a look at these stunning, architectural hinged door systems – the ideal choice if you need heavy-duty, high-performing swing doors that last and last.
Thank you for reading this post, don't forget to subscribe!- Fully beaded, they are perfect for oversized panels up to a massive 3000mm in height and can accept 24mm thick insulating glass for better energy performance.
- Two door thresholds – one inside, the other outside – provide superior weather protection.
- This door also works beautifully with awning and casement sashes for custom ventilation solutions.
- Choose from three mid-rail sizes (50, 115 and 125mm deep) depending on your desired finish. There are even snap-fit nailing fin adapters for brick veneer and cavity brick installations, and sub-sills for even better performance.





























