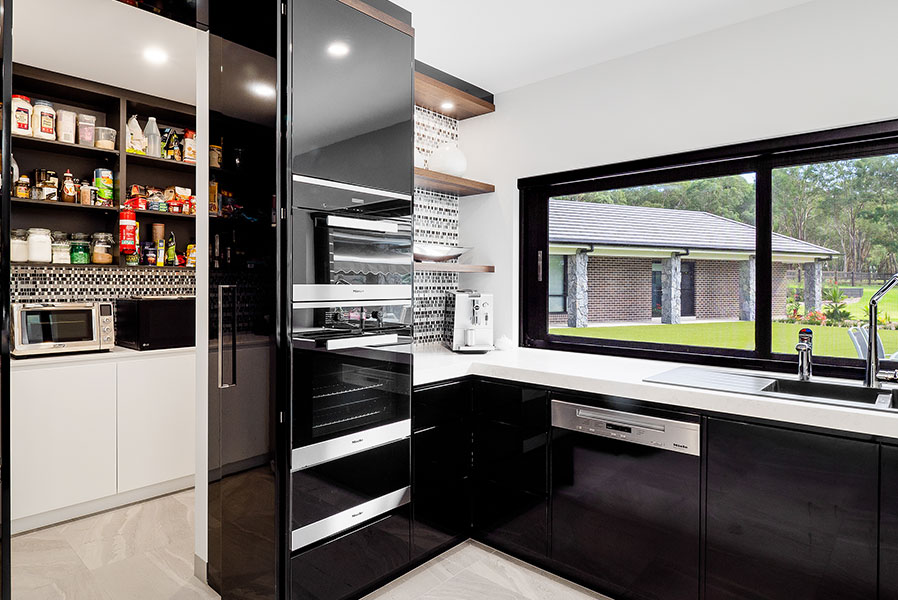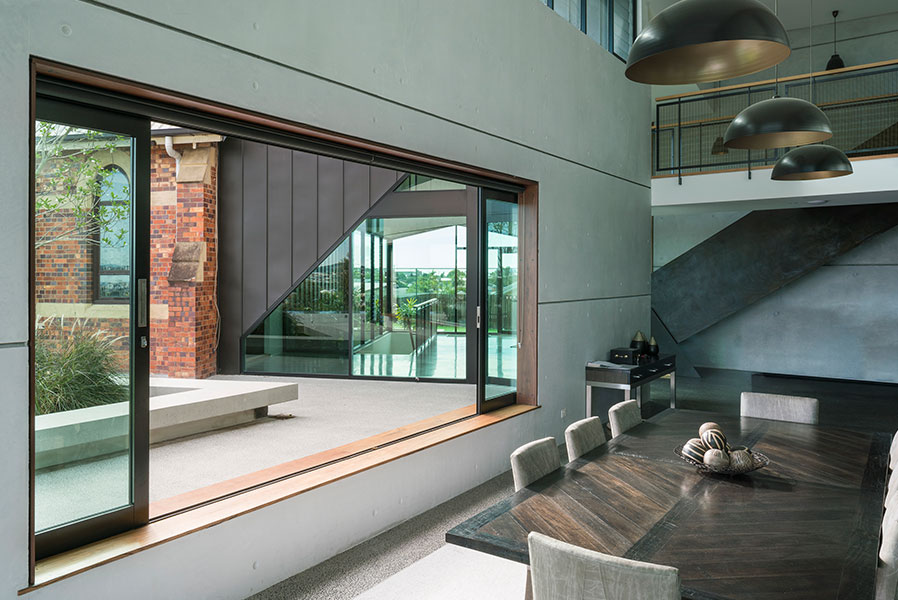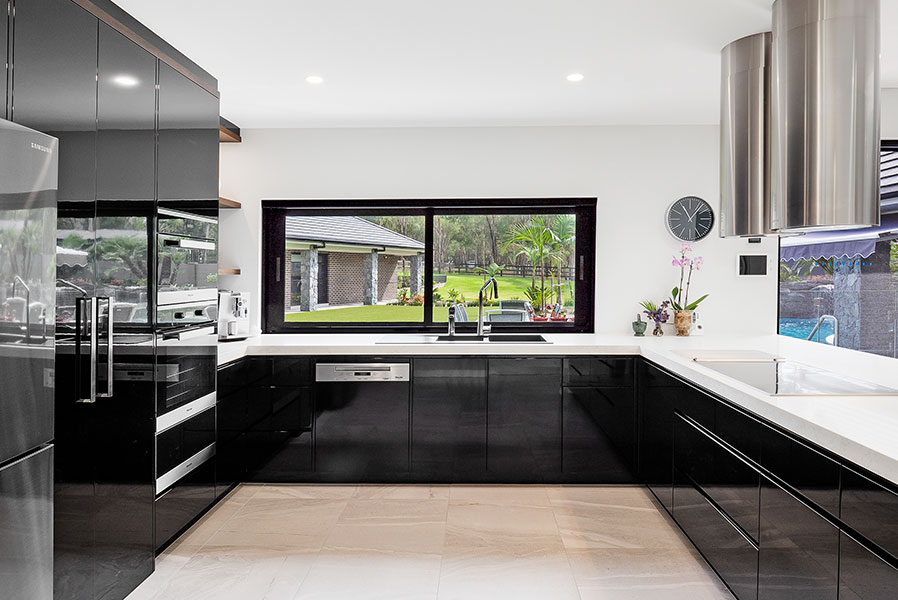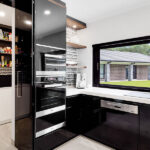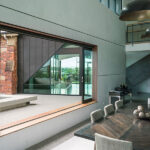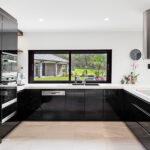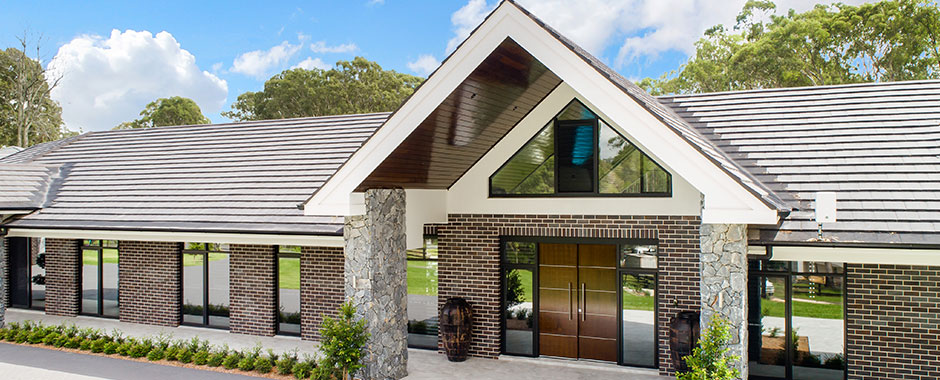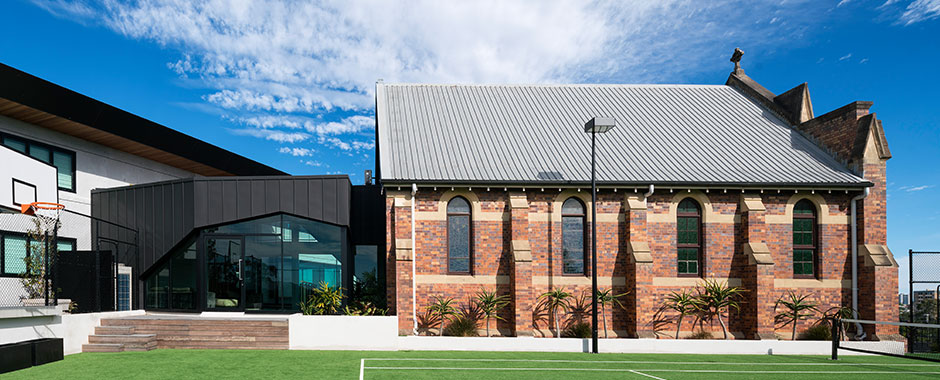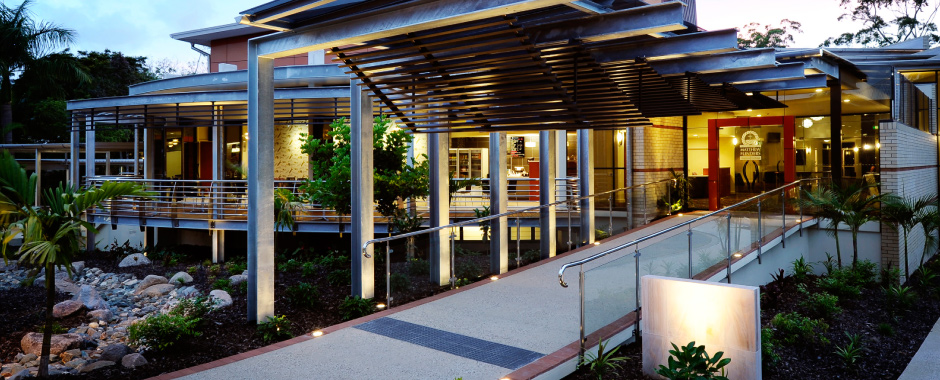This amazing sliding window is a revolution in elevated window design. Improved strength, security and ease of use give you the ultimate flexibility in design.
Thank you for reading this post, don't forget to subscribe!- The 17mm-thick sliding window sashes deliver better strength and comfort than standard window sashes, plus it incorporates a unique two-piece sash, making it easy to install on both the inside or outside – great when it comes to replacing or reglazing!
- Available in a large variety of sliding window combinations, with and without highlights/lowlights.
- Flyscreens can also be fitted to the frame without the need for unsightly rivets, metal clips or turnbuckles.
- Choose from a variety of latches and locks to suit your styling or security requirements. For more ventilation, you can even lock your sliding window in a partly open position.

