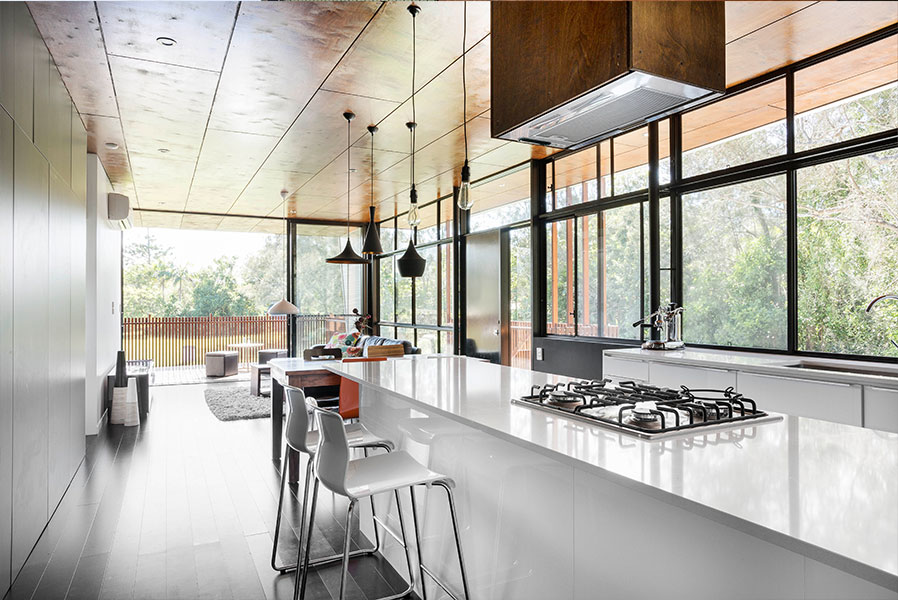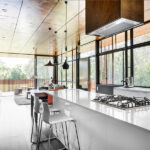Are you thinking big? Really big? Then the Elevate™ Commercial Stacking Sliding Door is for you!
Thank you for reading this post, don't forget to subscribe!- Its 150mm commercial framing and high-performance, whisper-quiet rollers make it perfect for large projects and wide door spans.
- Choose from a range of three panel configurations, including a 90° corner opening for a seamless connection with the outdoors.
- Designed to accept a variety of glass thicknesses, including double glazing, these doors are compatible with external sliding fly screen doors to keep nature at bay.
- Compliant with the Australian air-conditioning standards requirements to achieve better energy performance and comfort.
- Tested for water resistance to 450Pa making them a great choice in any Australian environment.



























