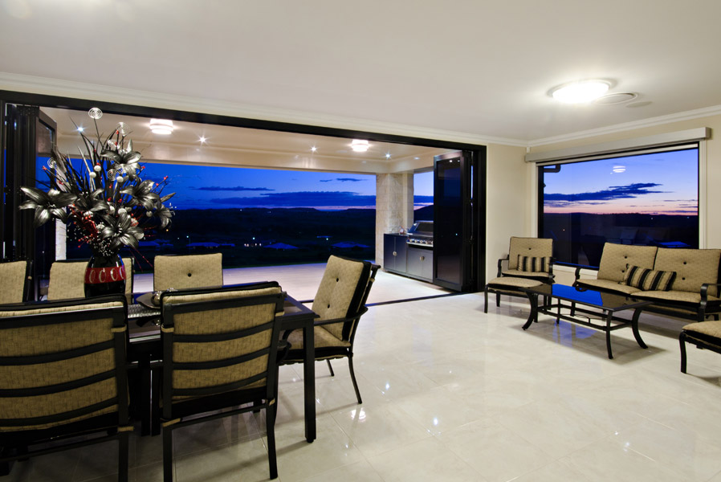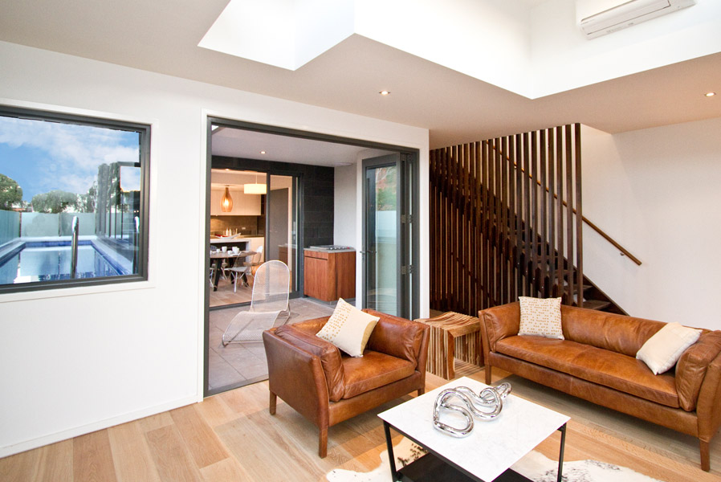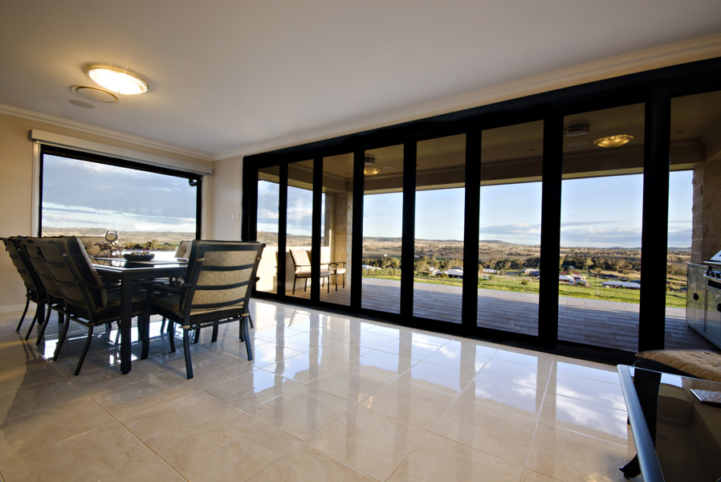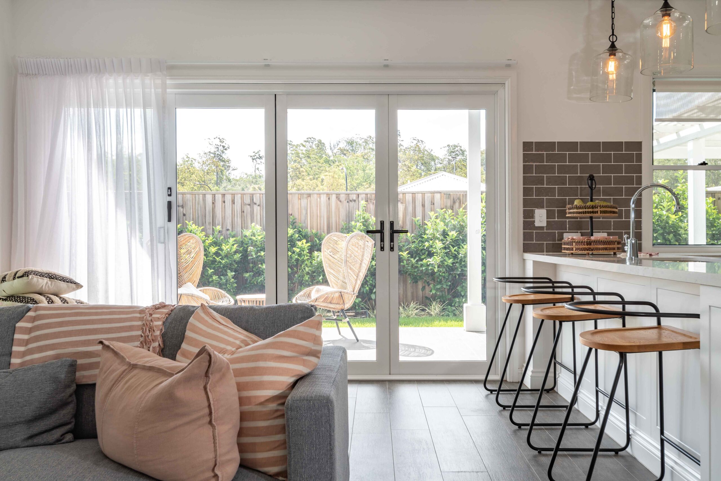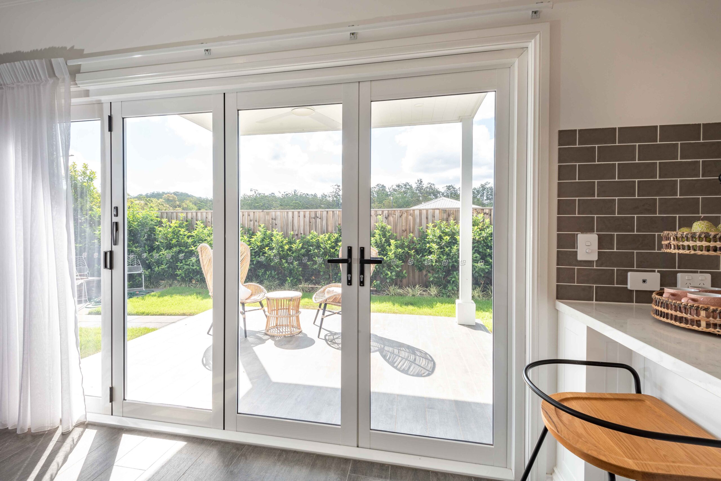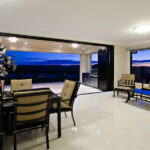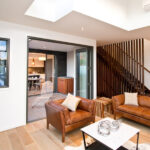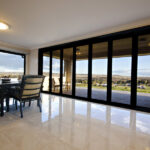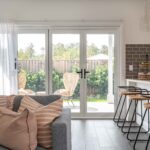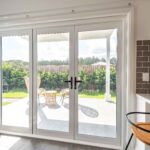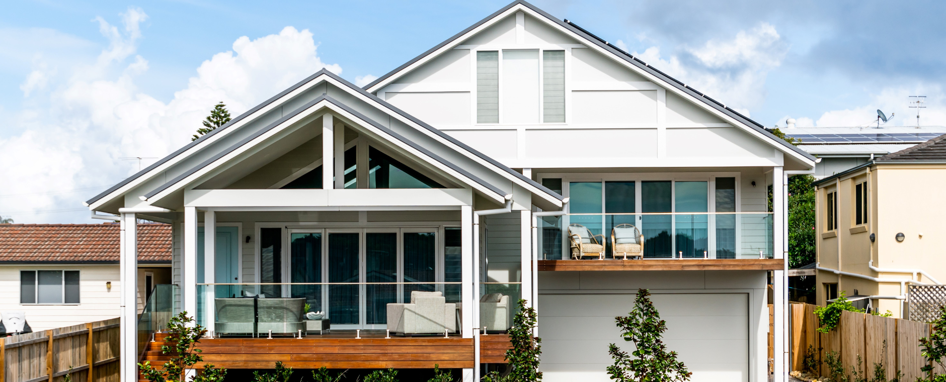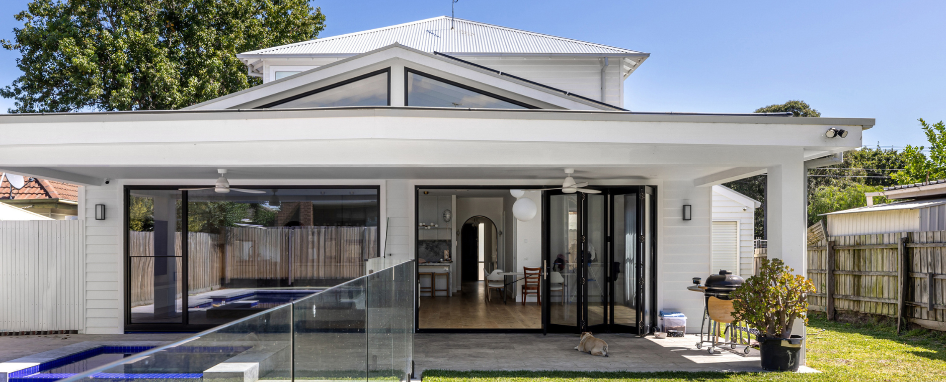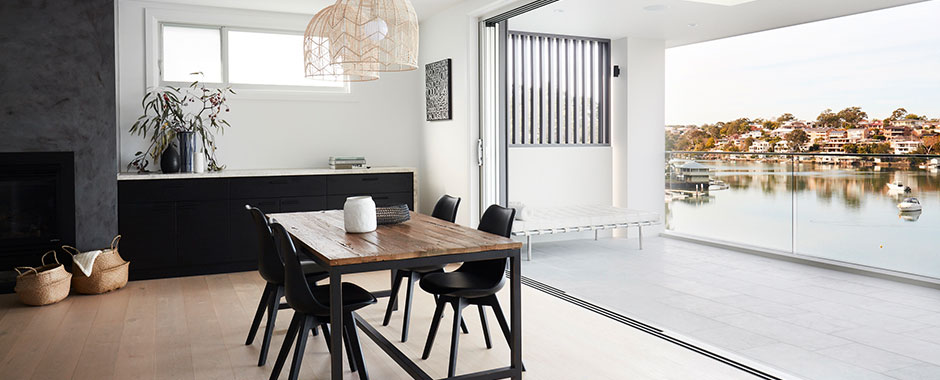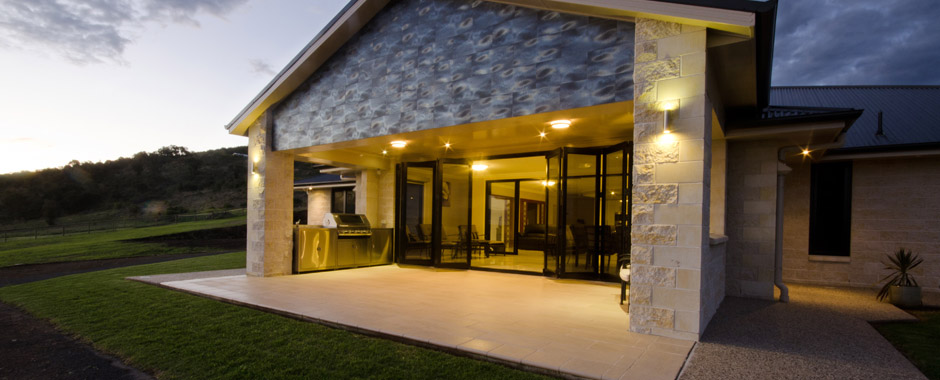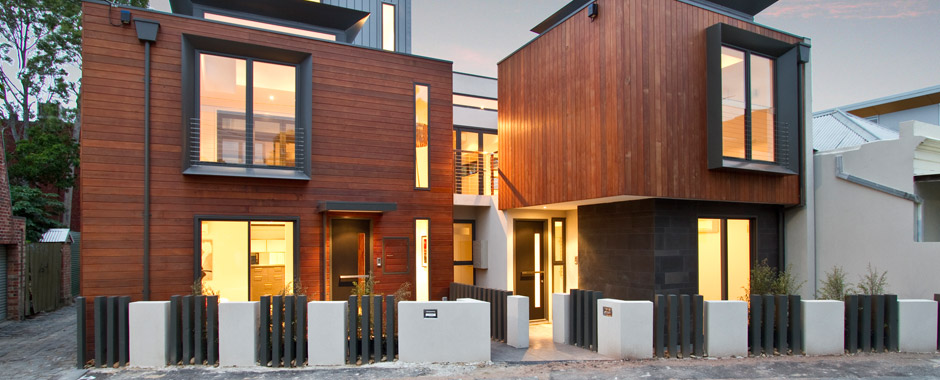You’re unique. And your home should reflect that! These Vantage® bi-fold doors are perfect if you want to create a seamless connection between your home’s interior and the great outdoors.
Thank you for reading this post, don't forget to subscribe!- Panels glide effortlessly on bottom rollers – no need for an overhead lintel to support the door.
- Unique, stylish, extra-wide top and bottom rails give the door the chunky appearance of traditional timber designs.
- Choose from a huge range of hardware options.
- Features a hinge between the door panels and a built-in handle, making it easy to close.
- Compatible with industry-leading Centor™ retractable flyscreens for a beautiful, integrated look.
