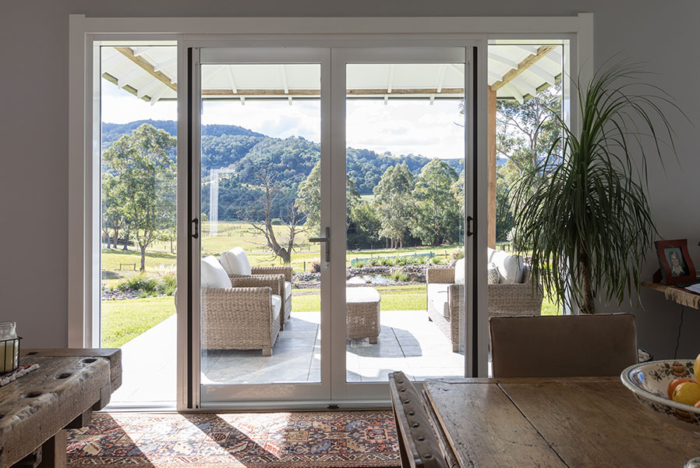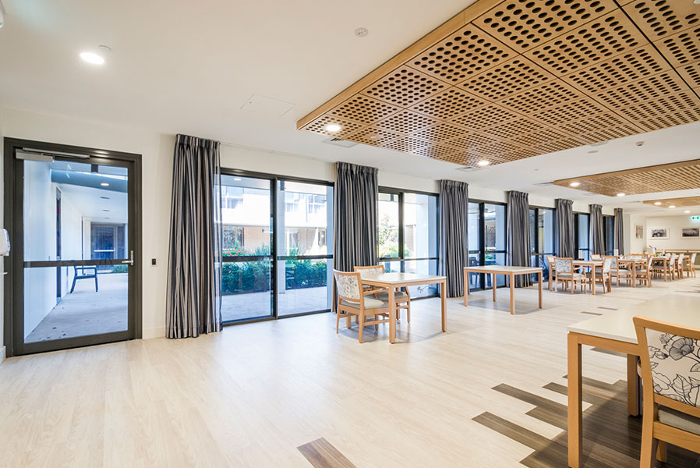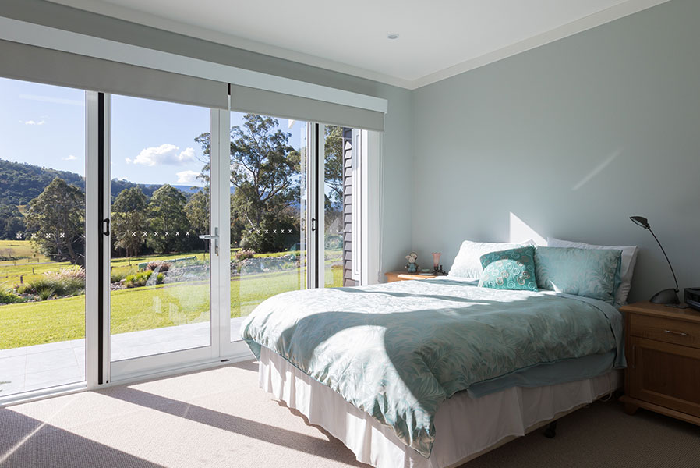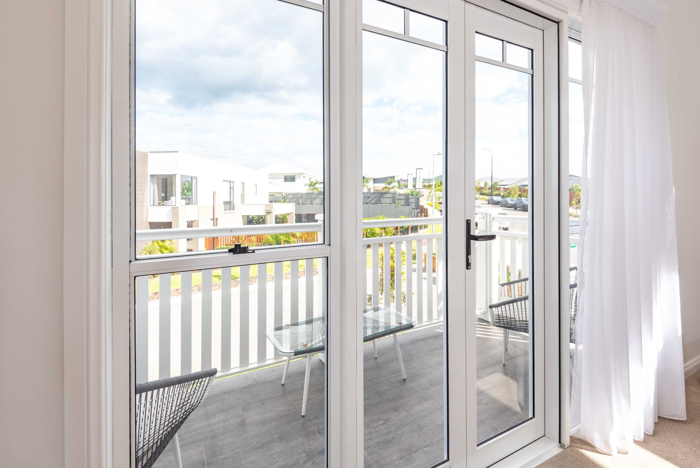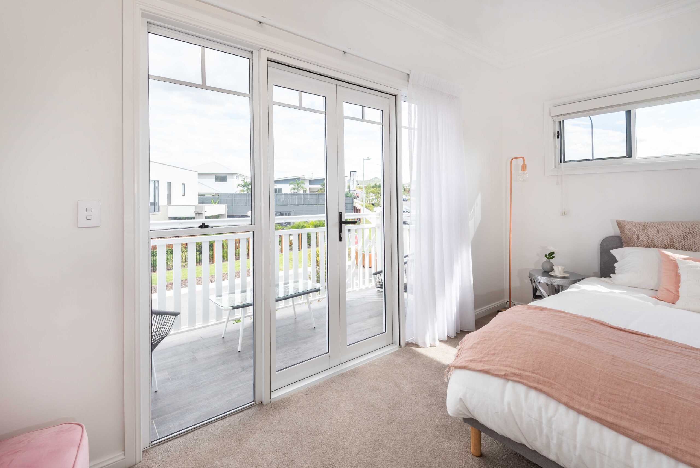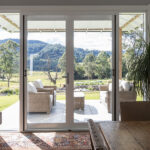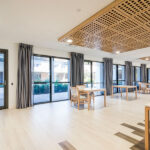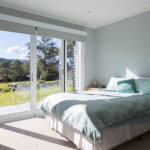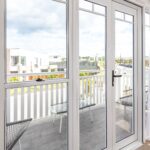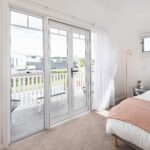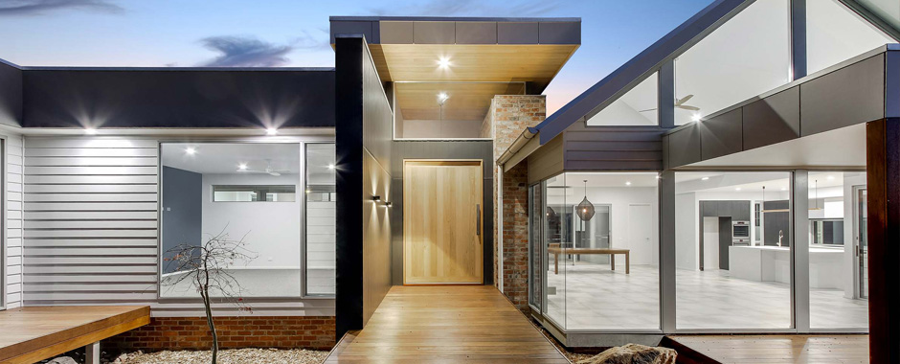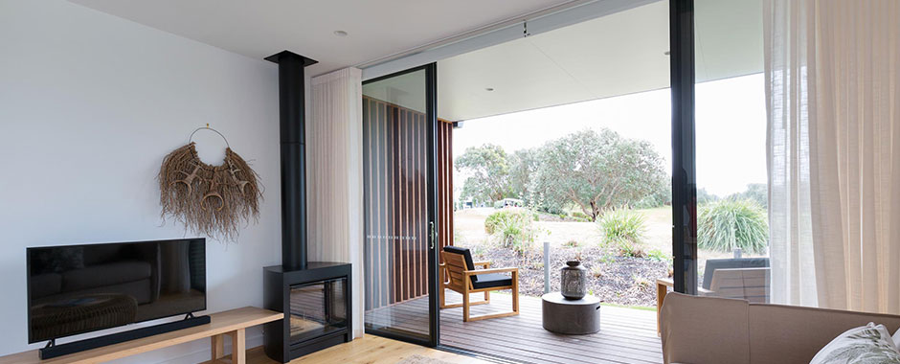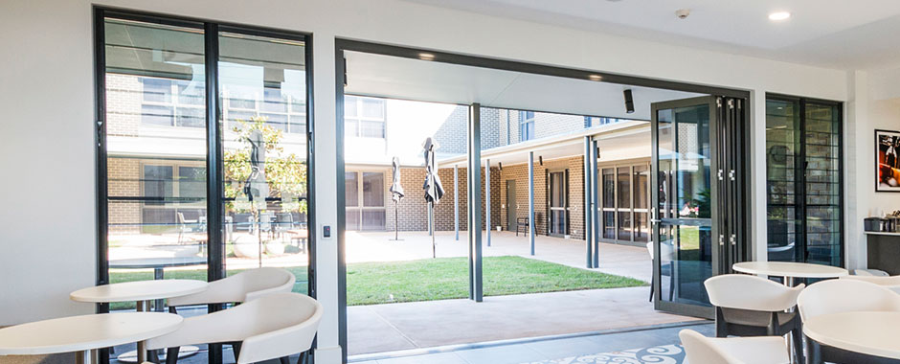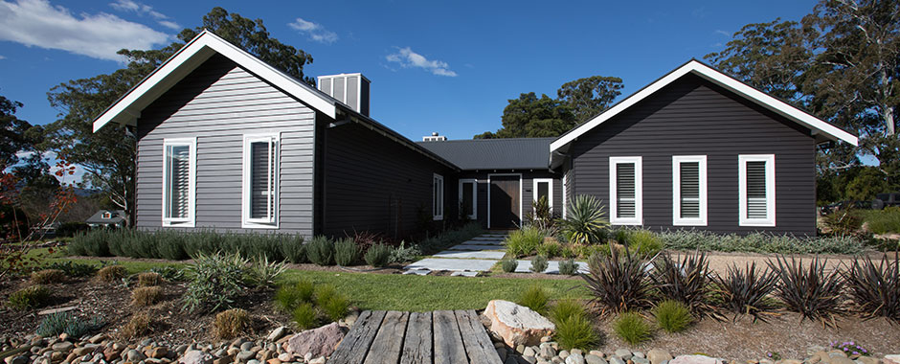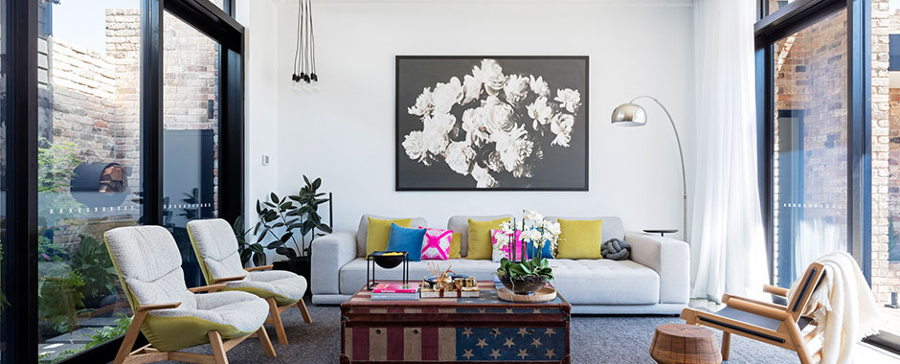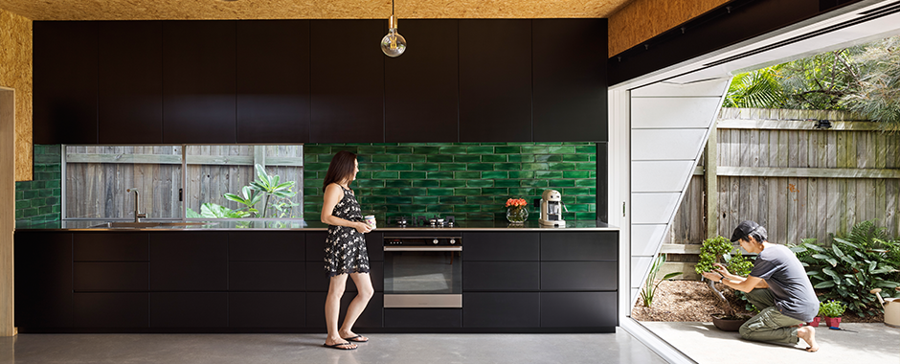The perfect alternative to a traditional timber entry door, the Vantage Residential Series entry door combines great style with all the durability of aluminium.
Thank you for reading this post, don't forget to subscribe!- Ideal for use as a front door or anywhere in your home.
- Flyscreens tuck neatly into the outside frame – no more ugly rivets.
- Extra-wide top and bottom rails for a clean architectural style.
- When used as a French door, the two doors achieve a seamlessly flush look.
- Can be fitted with parliament hinges for 180o opening.
- ClearVENT™ sashless double hung windows can be installed into the door panels for even better ventilation.

