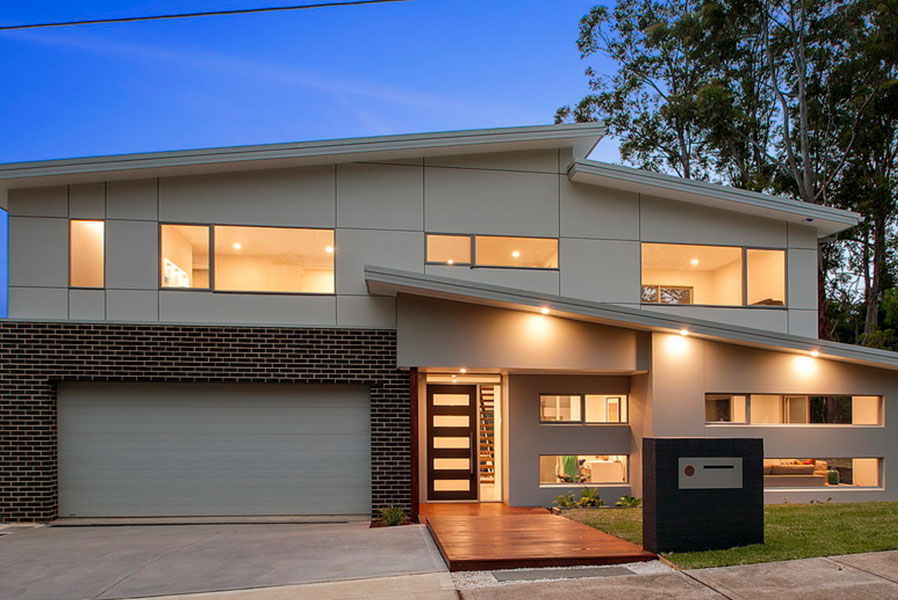-
ProductsBrandsSolutions
*Maximum Frame Height and Panel Widths indicated are interdependent and subject to individual site conditions.
Tested + Certified
Tested + Certified
Tested + Certified



Seried 517 Fixed Frame

Standard and heavy duty sash options.


Colour matched, key operated chainwinders.
VANTAGE® Residential Series Vantage Residential windows and doors that share similar style and performance qualities to Residential Awning/Casement Window (102mm frame)
Gain access to essential tools and resources for your projects, including downloadable files for AutoCAD, REVIT, CNC software, ArchiCAD, and more. Register as a Specifier or Fabricator to streamline your workflow and enhance your project outcomes with our expert support and comprehensive product details.

Collaborate on BIM projects with advanced design and documentation.


Draft precise 2D and 3D designs with industry-leading tools.
