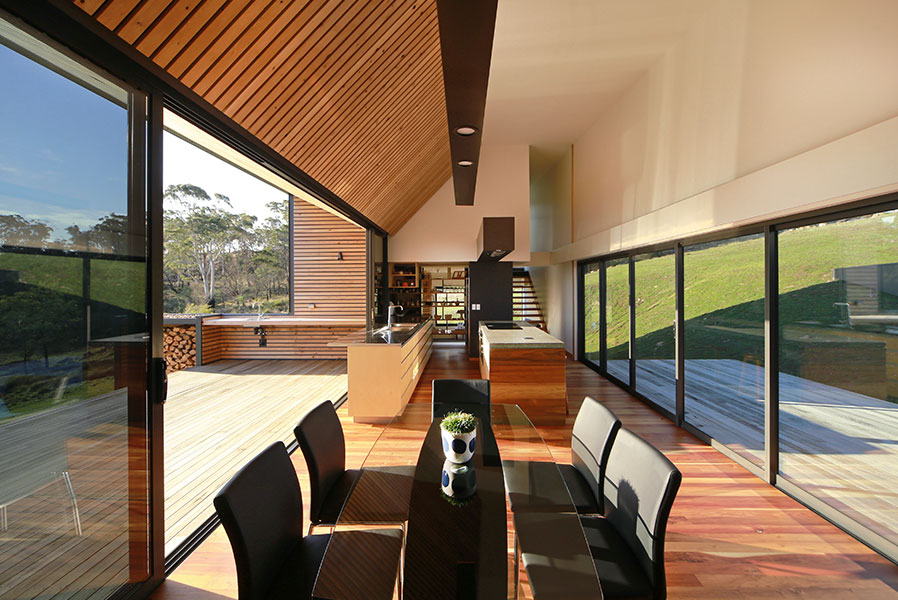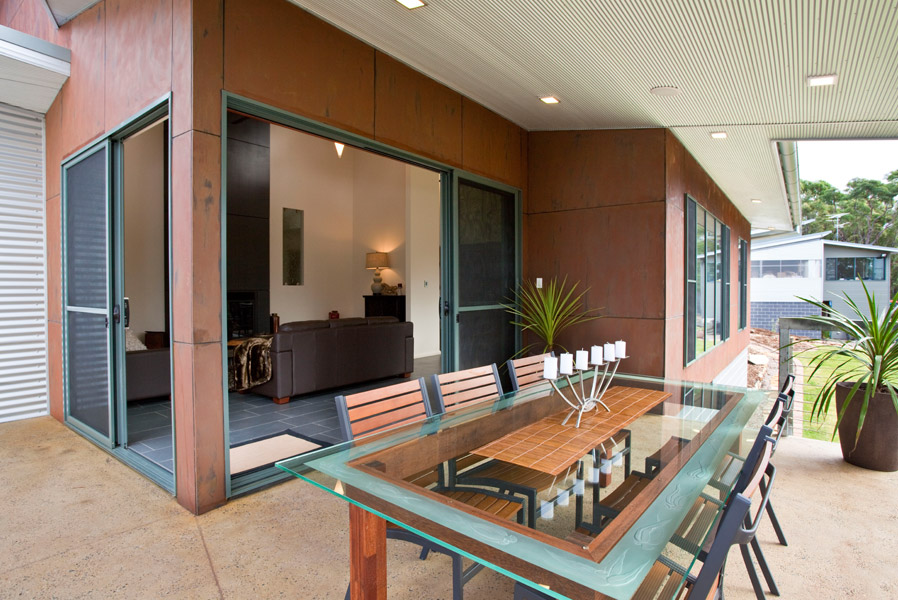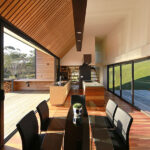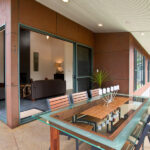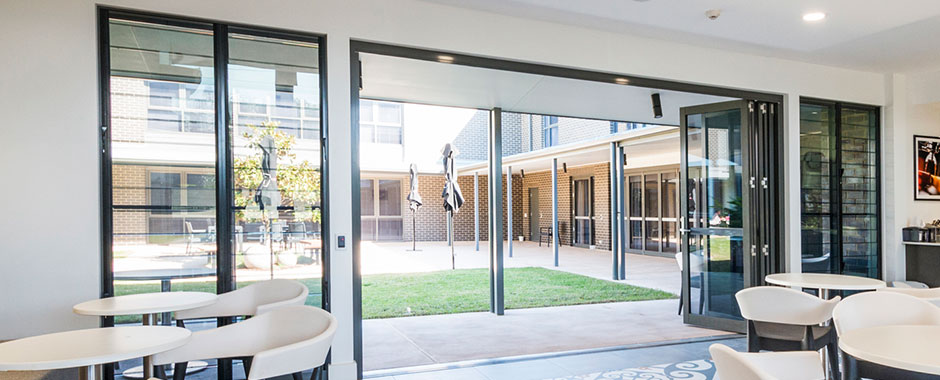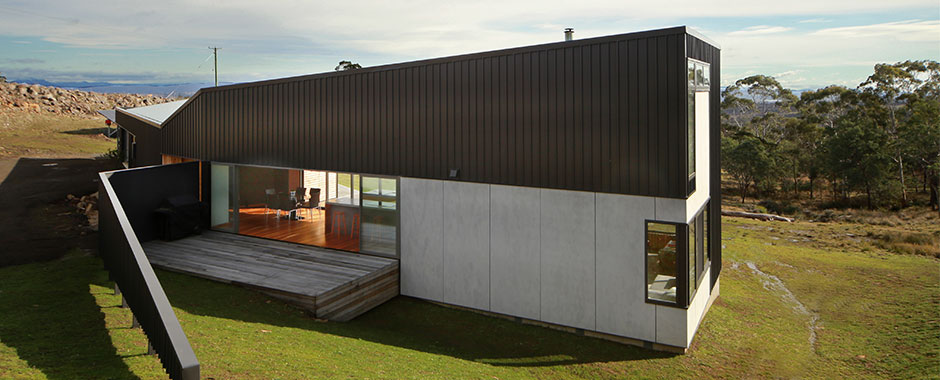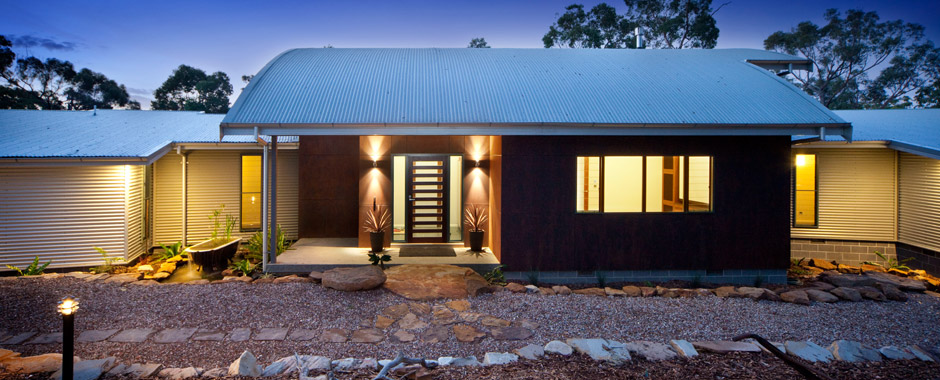Looking for a sliding aluminium door to complement your home and patio? The Vantage® Residential Series aluminium sliding door is for you!
Thank you for reading this post, don't forget to subscribe!- Your choice of standard, high-performance, or lowline sills for greater accessibility.
- Wide rollers for smooth operation.
- Flyscreen doors can be fitted easily to the outside.
- A range of single and multi-point locks.
- Can be single or double glazed.
- A huge variety of performance-glass options to maximise energy efficiency.

