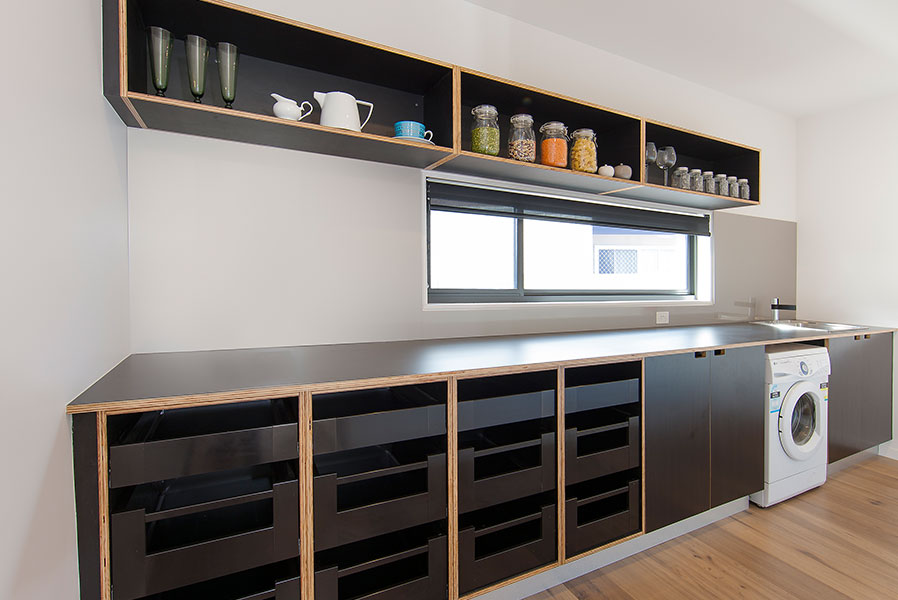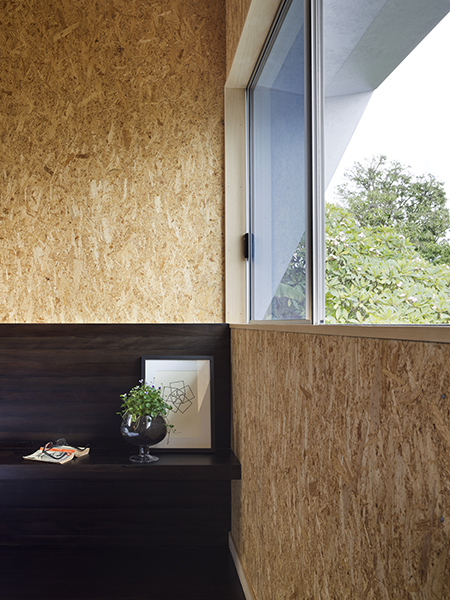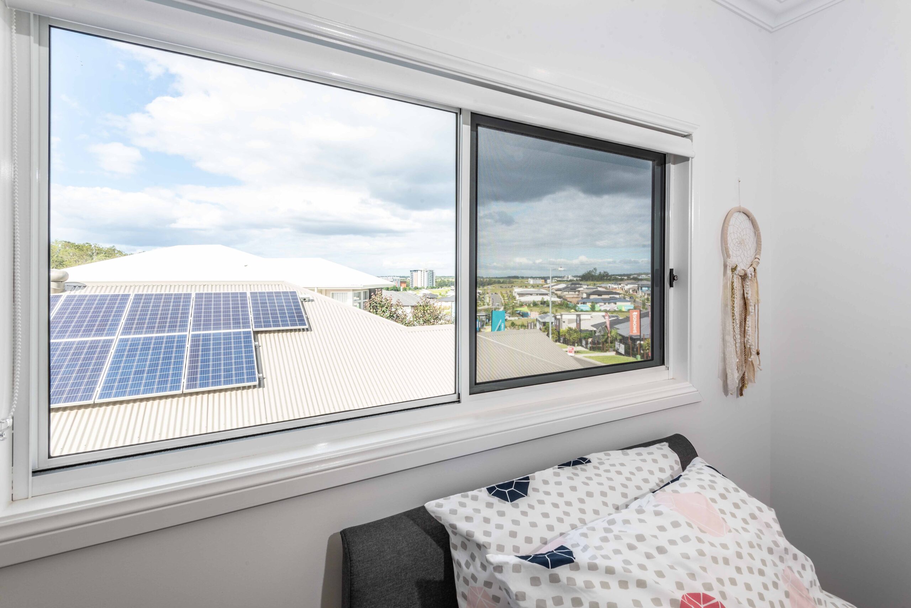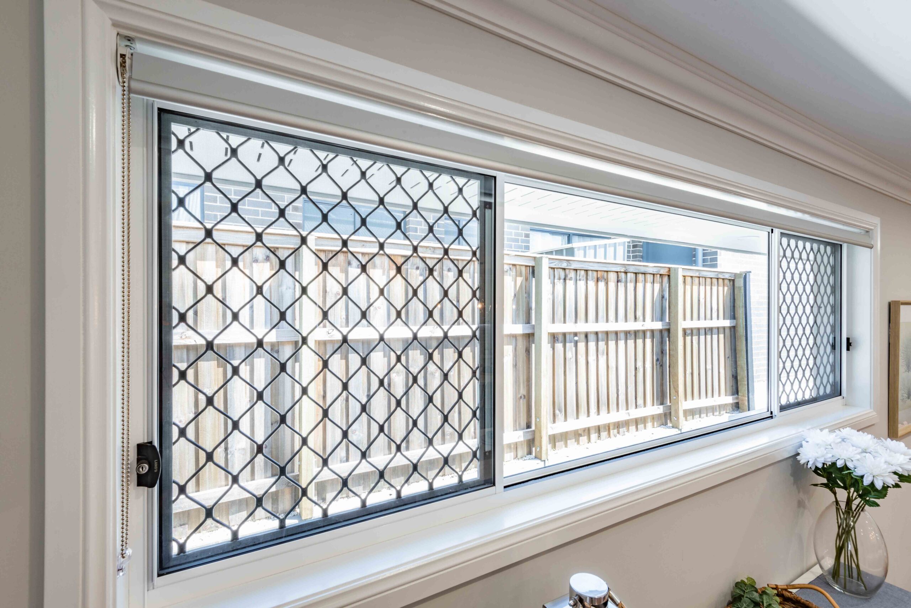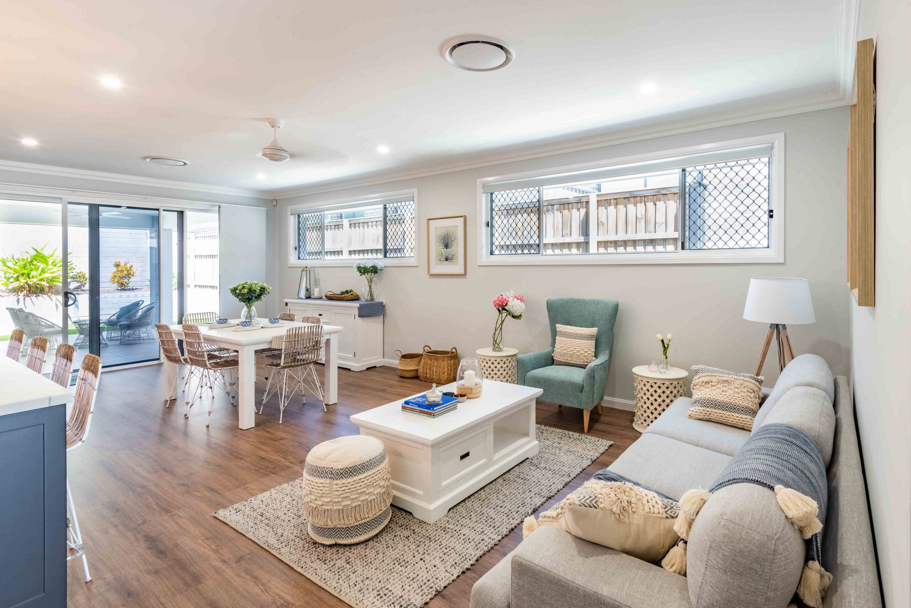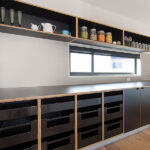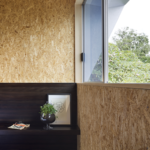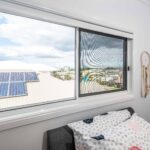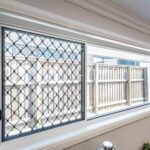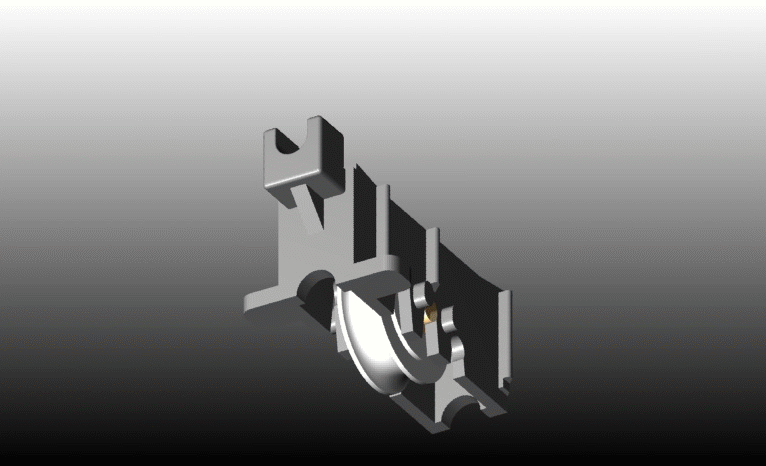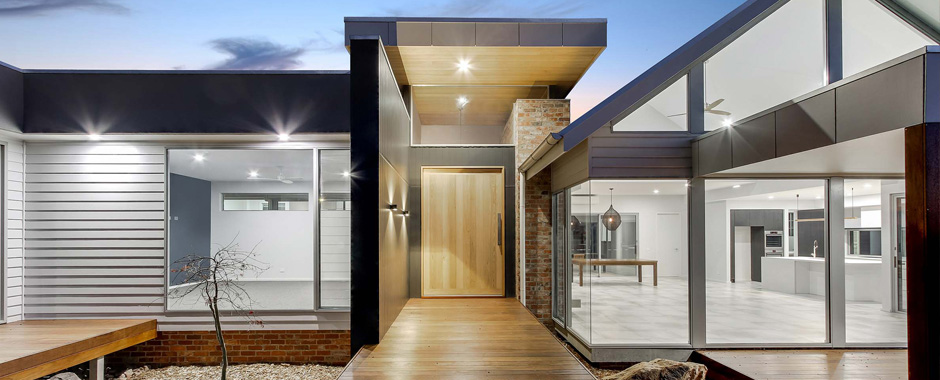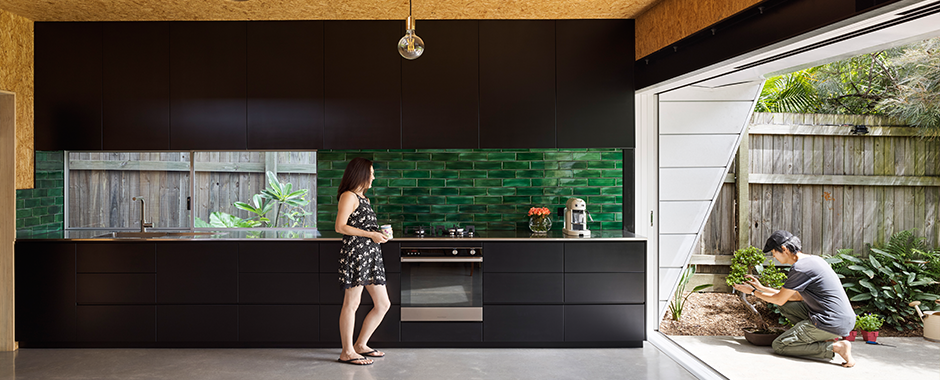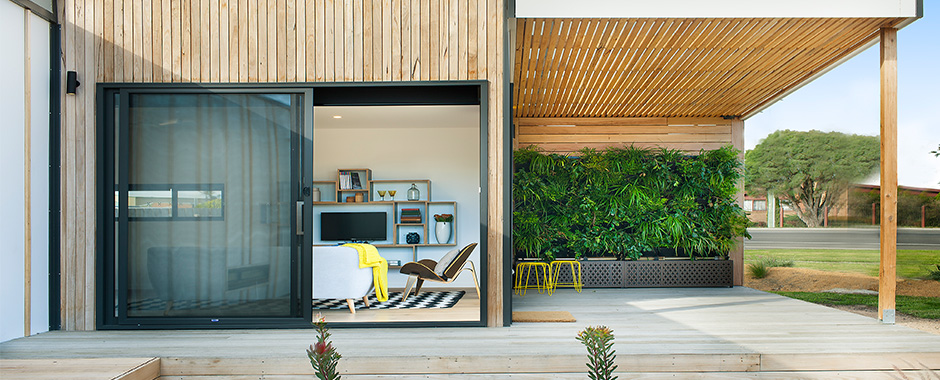If you want maximum ventilation and views, the Vantage® Residential Series aluminium sliding window is the ideal choice.
Thank you for reading this post, don't forget to subscribe!- A slim 50mm frame or, if you prefer a chunkier look, 102mm frame extenders.
- Wide sash wheels so your windows always work smoothly.
- The option of high-performance sills if your home is exposed to harsh elements.
- Flyscreens that tuck neatly into the head and sill – no more ugly rivets.
- Built-in sill drainage for reduced condensation.

