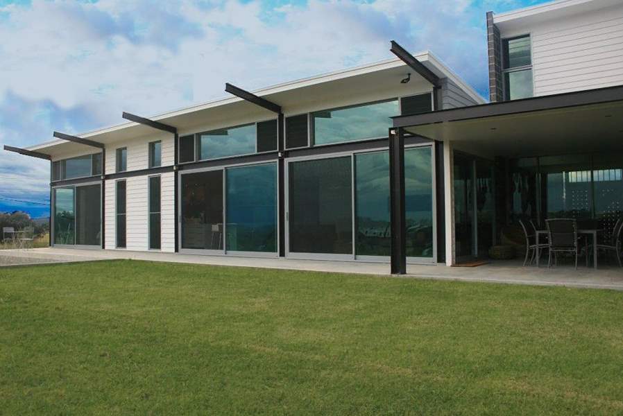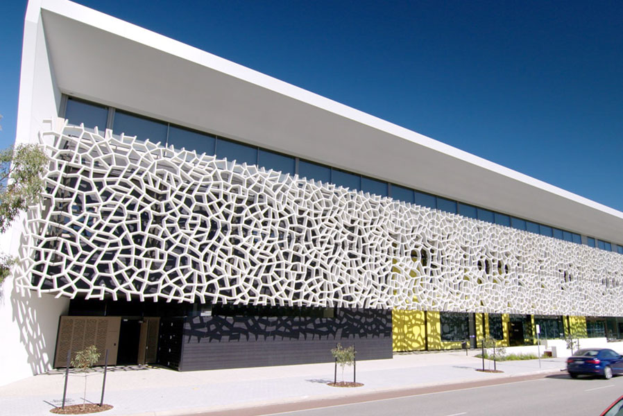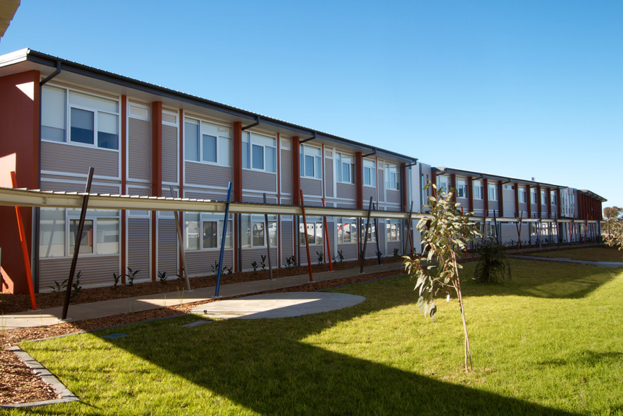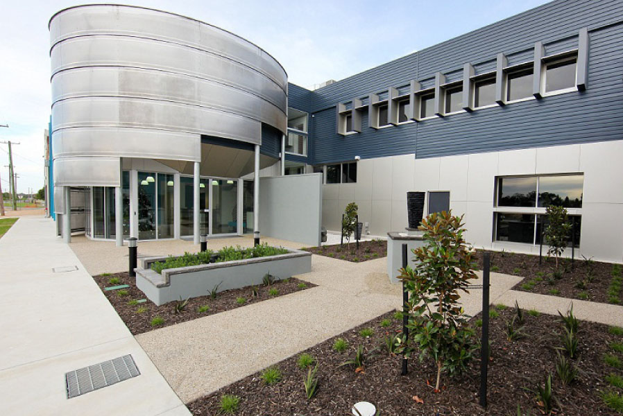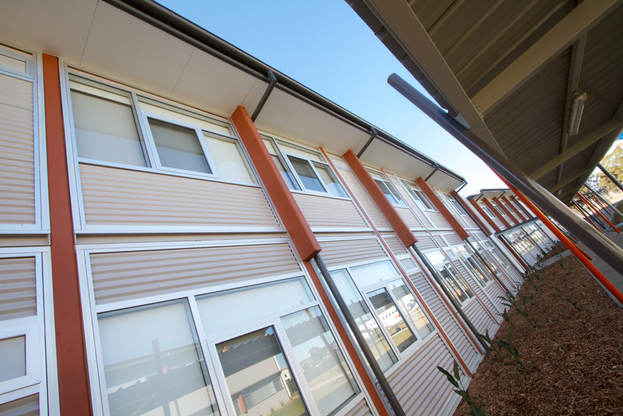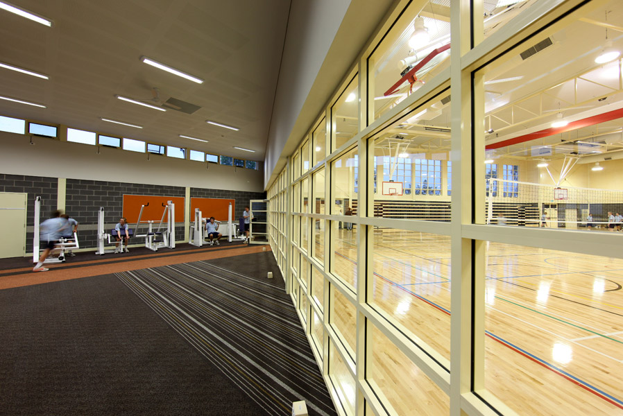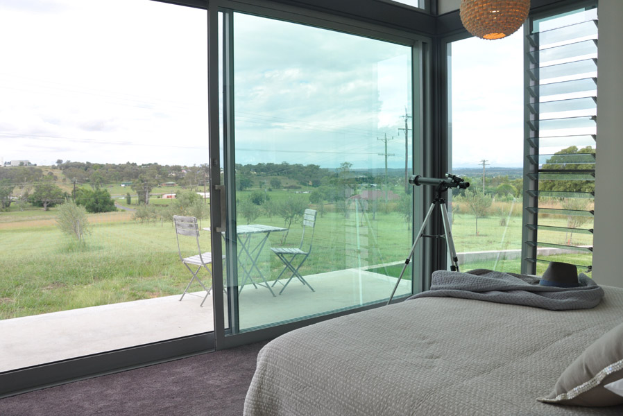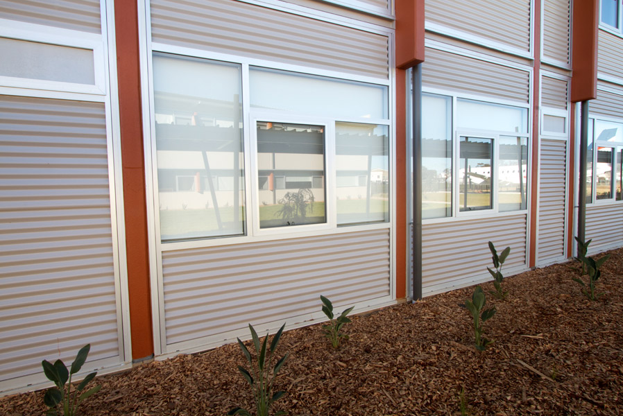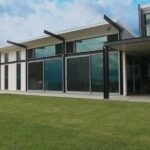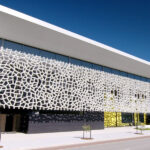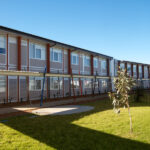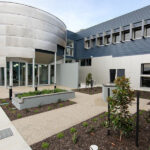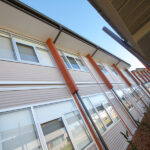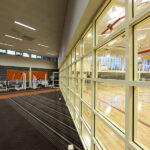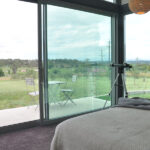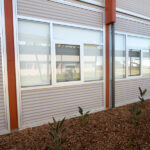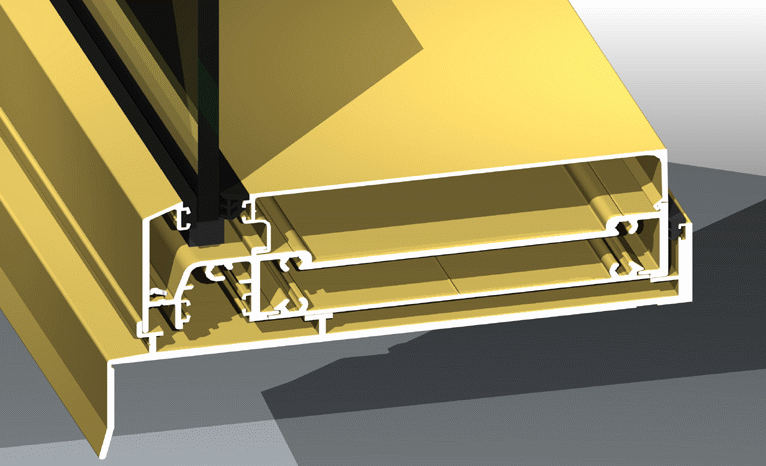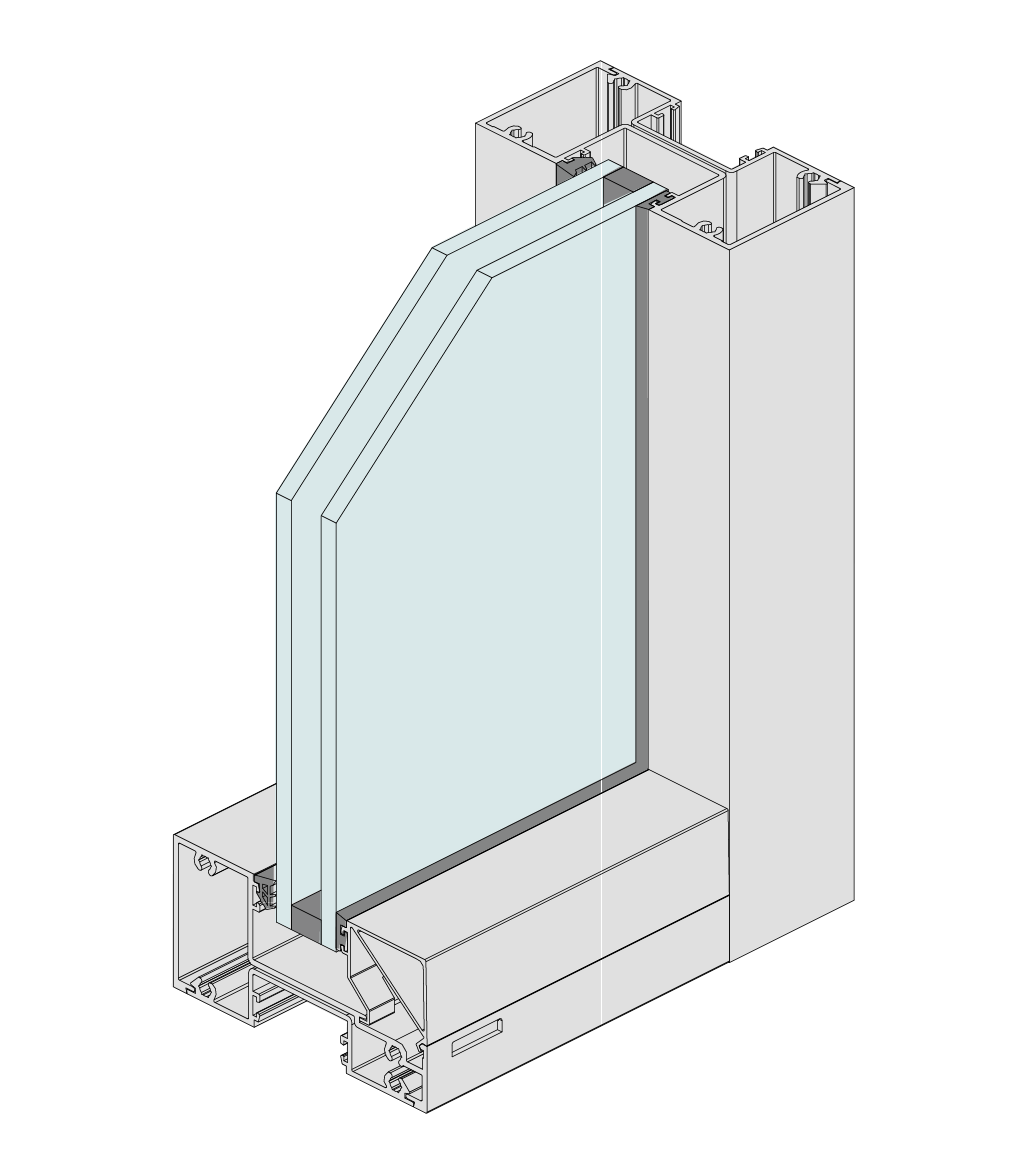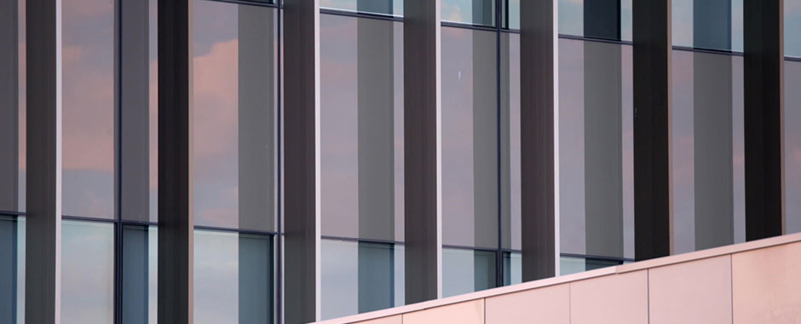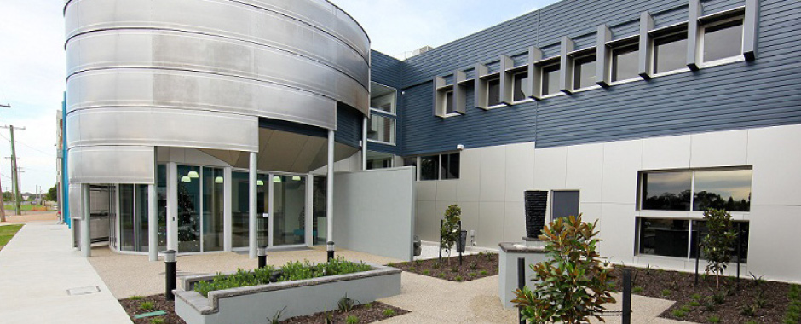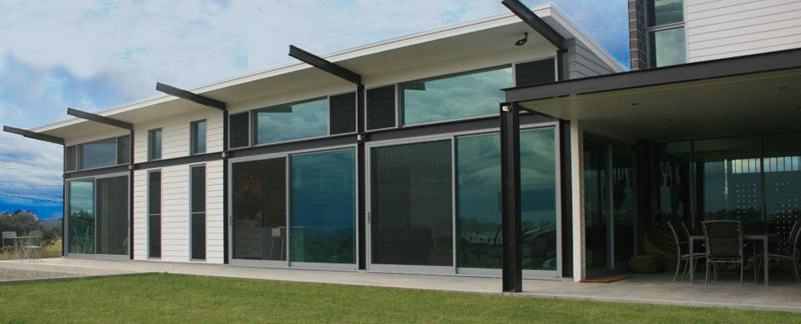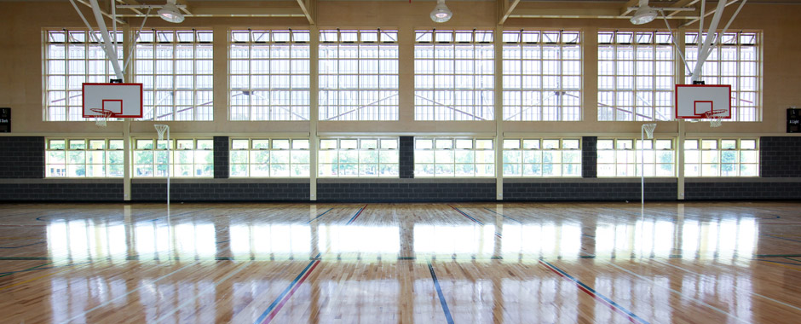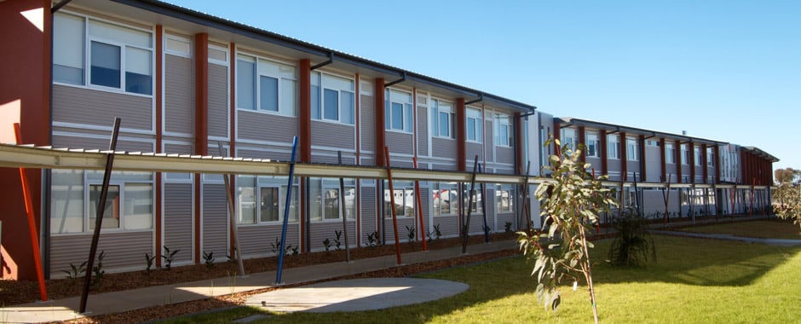Series 406 FrontGLAZE™ framing is designed to complement other AWS framing and doors.
Thank you for reading this post, don't forget to subscribe!- High water resistance can be achieved successfully tested at 600Pa water resistance.
- Large variety of transom and mullion alternatives, Series 406 will also accept many of the Series 400 CentreGLAZE™ frame accessories including doors, sub-frames and thresholds.
- Industry standard glazing pocket with true captive glazing wedge.
- Three mullion designs allow frames to be constructed with snap together mullion and expansion mullion with central weather leg for improved waterproofing.
- Two midrail sizes (50mm and 125mm).
- Large variety of glazing and beading options.
- Built-in drip groove on transoms to encourage water to leave framing face.
- Sills and transoms are splayed at 25º to reduce the chance of dust and pollution build-up.

