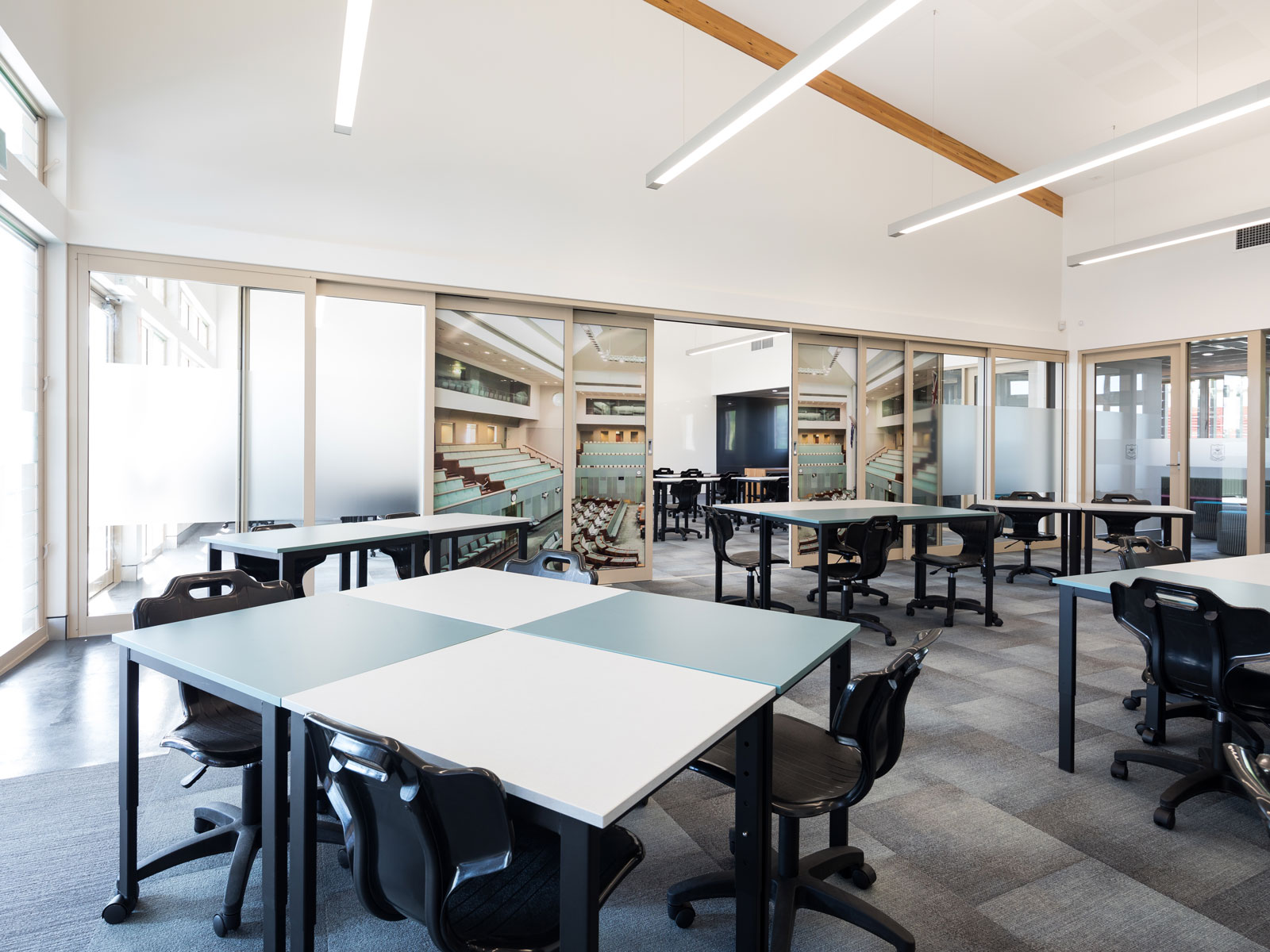The SlideMASTER™ internal sliding door is a bottom-rolling system designed specifically for internal applications.
The sill complies with accessbility requirements under AS1428 and perfect for partitioning in learning environments.

Series 704iD
The SlideMASTER™ internal sliding door is a bottom-rolling system designed specifically for internal applications.
The sill complies with accessbility requirements under AS1428 and perfect for partitioning in learning environments.
Care & Maintenance(For your Windows & Doors).pdf
Colour(Powder Coat Range).pdf
Elevateu2122(Aluminium Systems).pdf
Hardware(For Windows & Doors).pdf
Maximum Frame Height (mm)
3000
Maximum Panel Width (mm)
2000
Maximum Glass Thickness (mm)
≤ 24
Uw Range
N/A
SHGC Range
N/A





Strengthen rail for large panels, tracks can be ganged together for multi-stacking door applications.

Sill tracks can be configured so that tracks are only present where sliding or fixed panels exist. Designed to be recessed completely into the floor.

Flush sill with accessibility compliance, running track is protected from damage.
ELEVATE™ Architectural Series Vantage Residential windows and doors that share similar style and performance qualities to SlideMASTER™ Internal Sliding Door
Gain access to essential tools and resources for your projects, including downloadable files for AutoCAD, REVIT, CNC software, ArchiCAD, and more. Register as a Specifier or Fabricator to streamline your workflow and enhance your project outcomes with our expert support and comprehensive product details.
Collaborate on BIM projects with advanced design and documentation.

Draft precise 2D and 3D designs with industry-leading tools.

