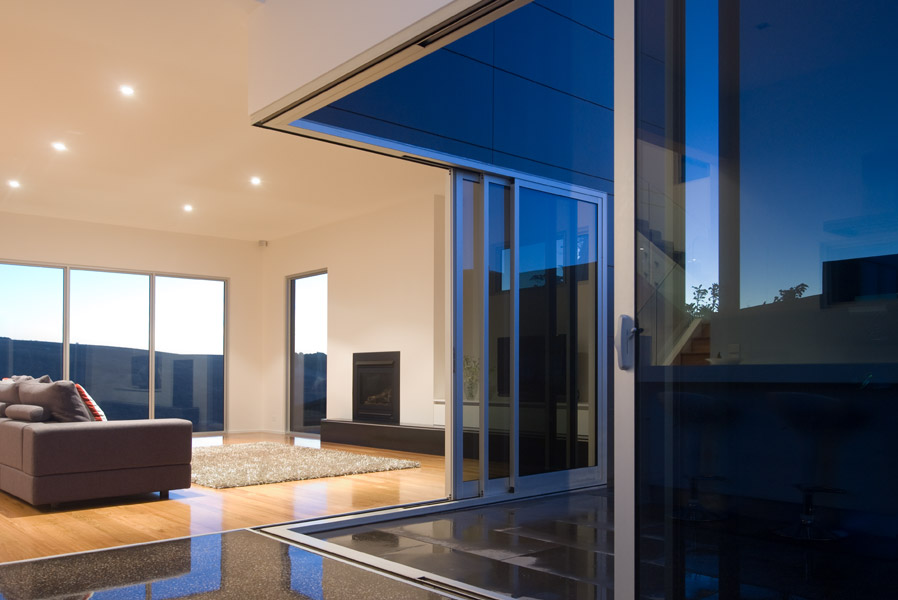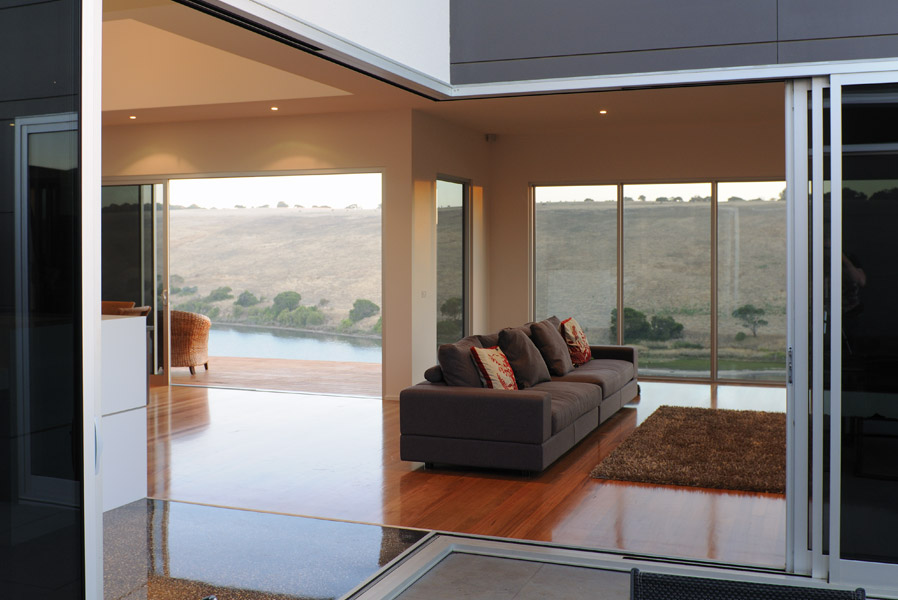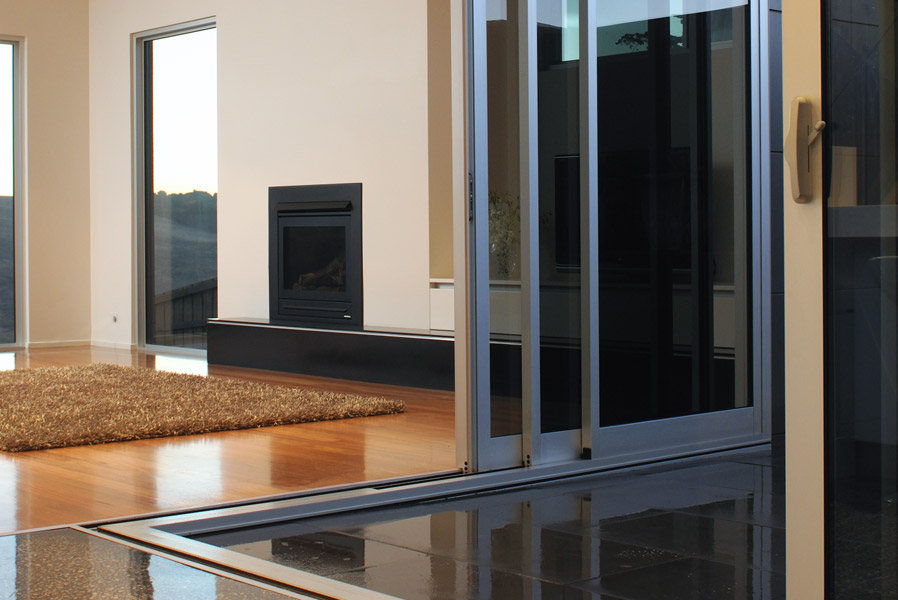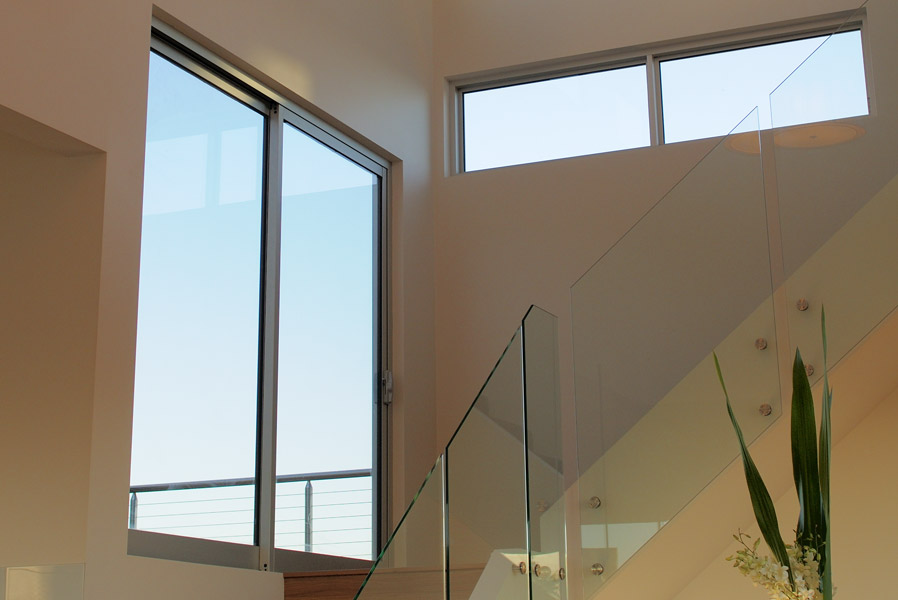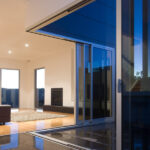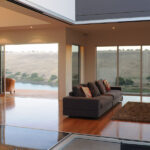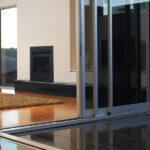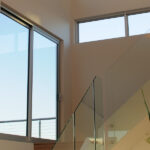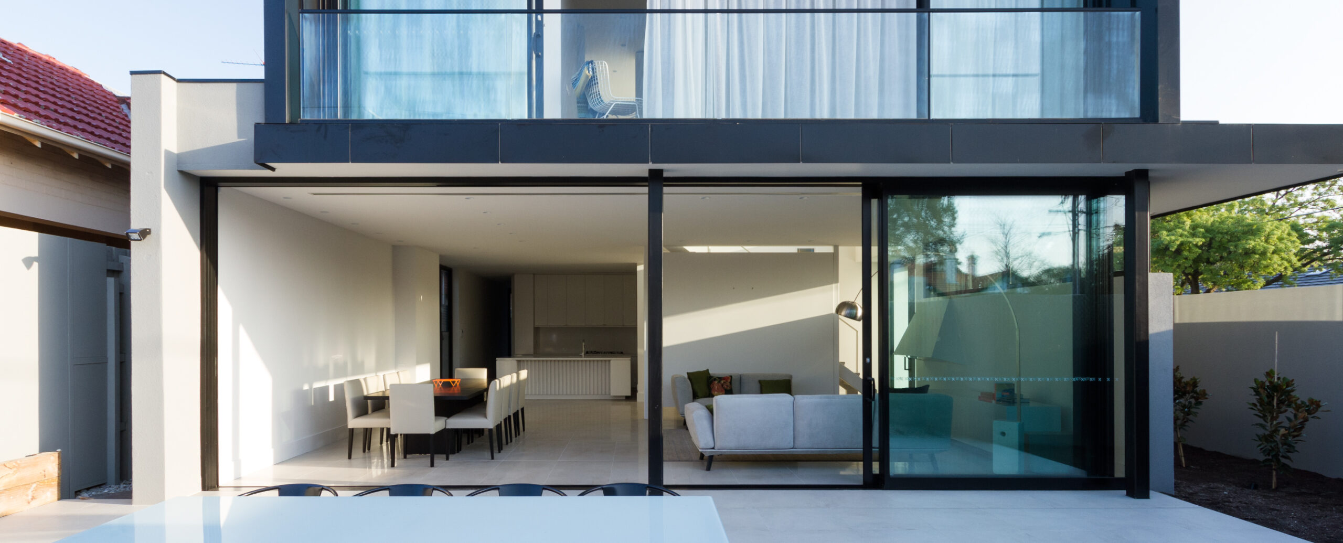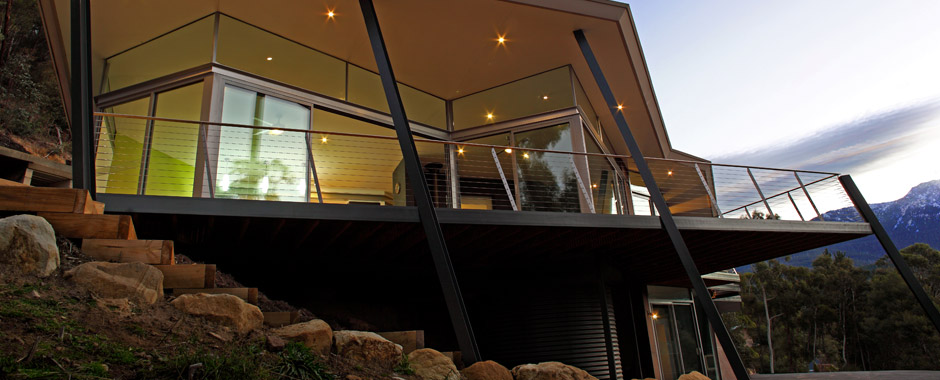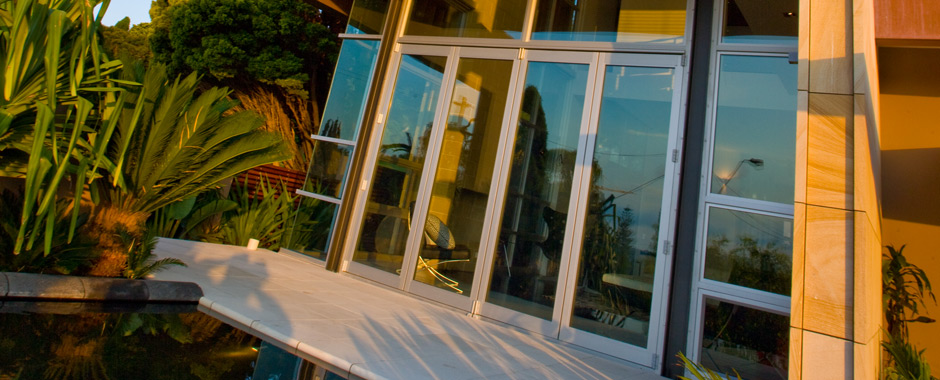Want high-performance external sliding doors? The SlideMASTER™ Sliding Door (External Sliding) offers a smooth, sleek visual finish and premium performance that can’t be rivalled.
Thank you for reading this post, don't forget to subscribe!- They’re compliant with all Australian Standards, air conditioning requirements, and high wind standards. They also boast a very high water resistance of 600Pa, so they can withstand even the harshest Australian climate. You also get optimal weather protection from aluminium sub-sills.
- Choose from a large variety of sliding door combinations. You might even like to incorporate a stylish 90-degree corner unit by removing the corner post of your room and achieving an unobstructed, 180-degree connection with the outdoors.
- Compatible with the high-performance Series 406/606 and 426/626 FrontGLAZE™ framing for a smooth, sleek finish to the building’s façade.
- Doors can be also fitted with internal sliding or roller fly doors. Internal styling includes a surface mounted deadlock, mortice lock or multi-point mortice locks for a premium finish.
- You can also keep out the creepy crawlies with the discreet, retractable Centor Eco Screen.

