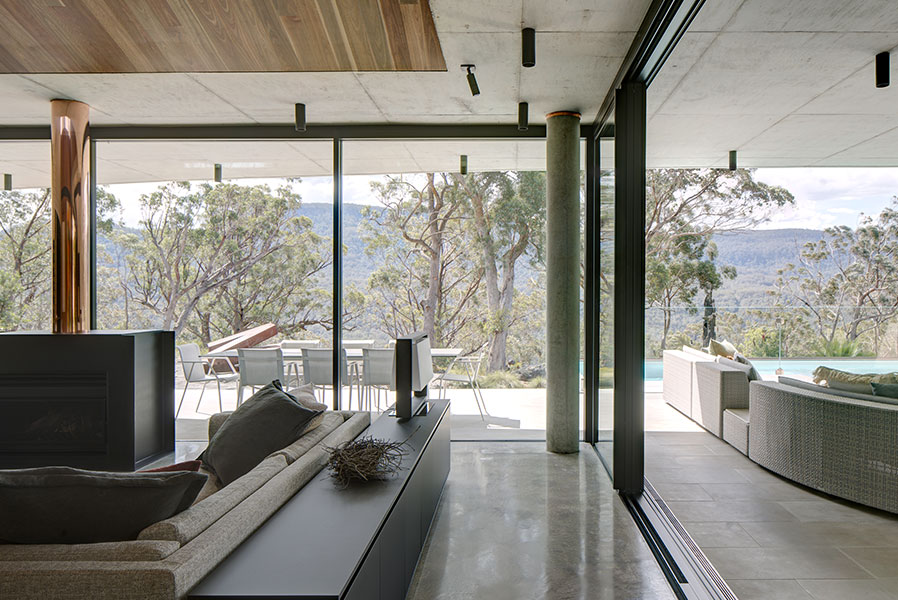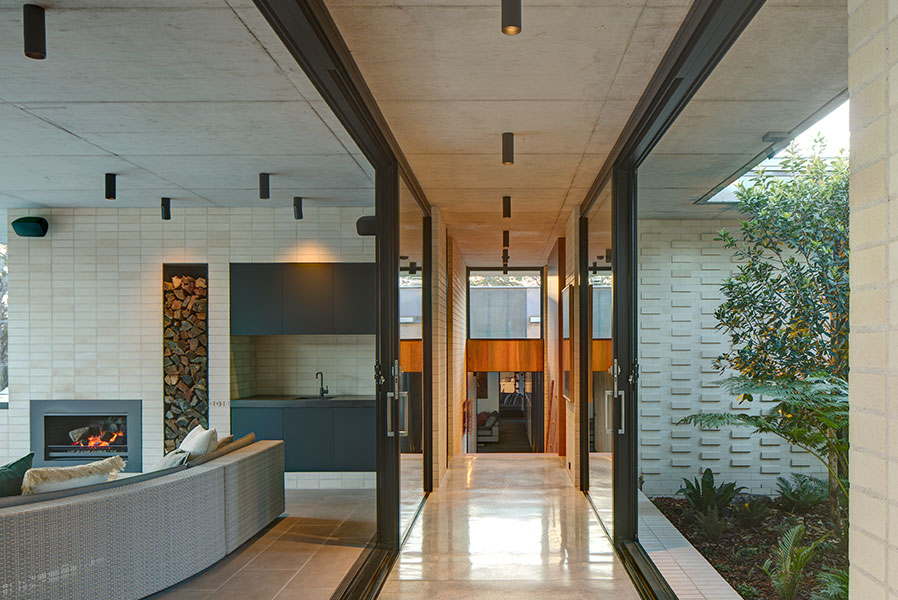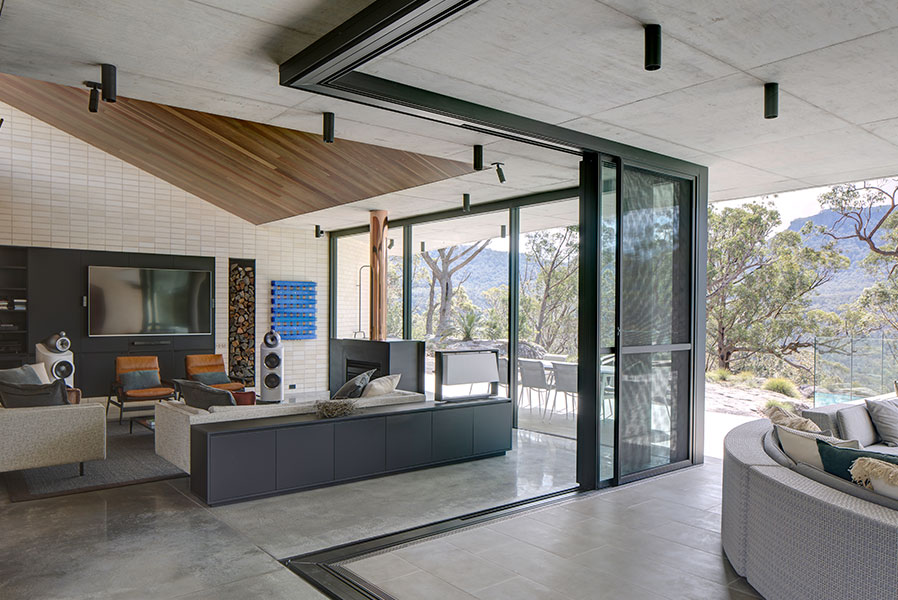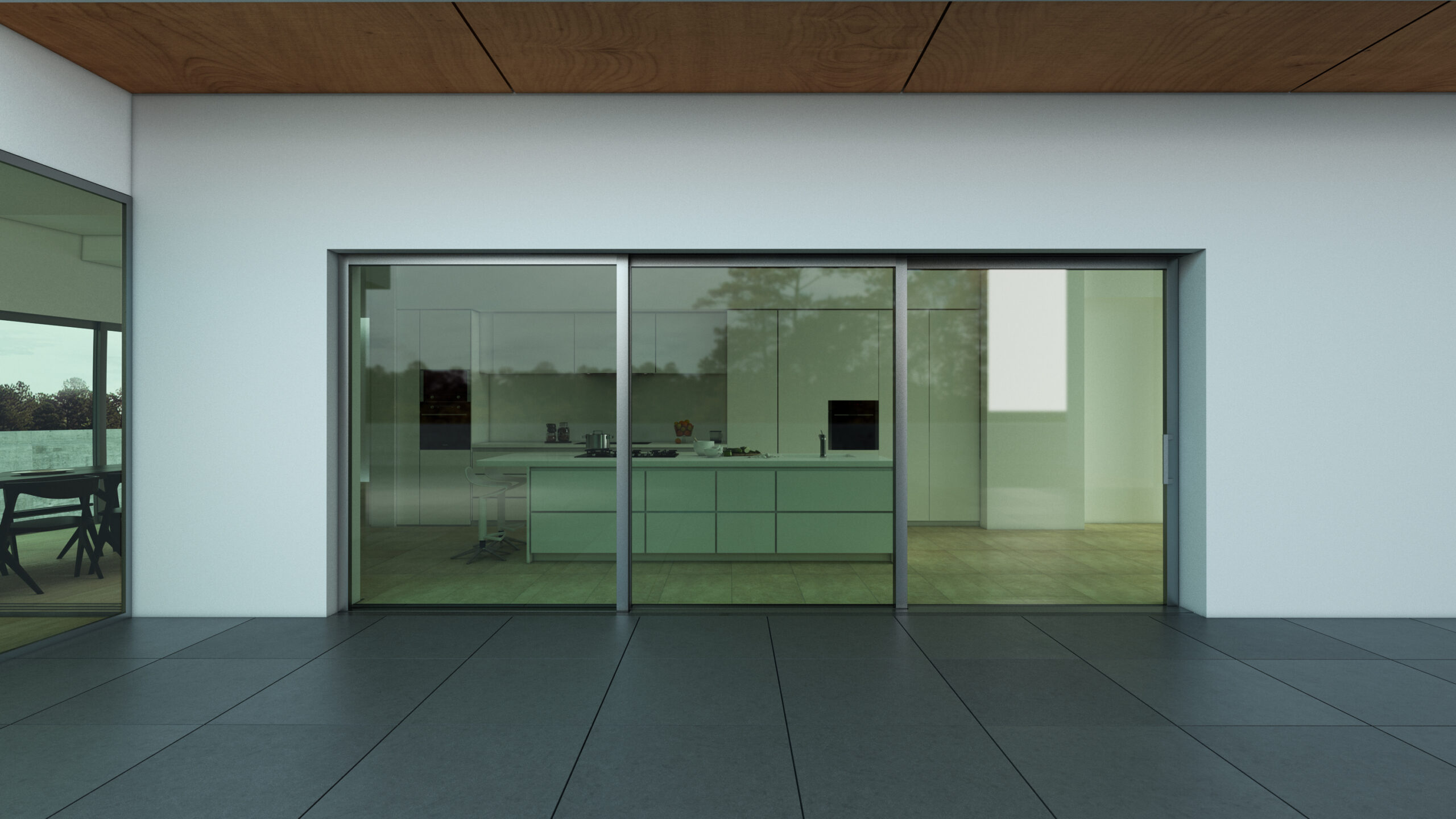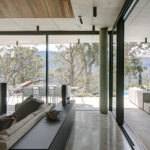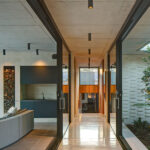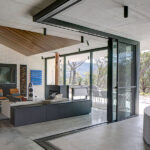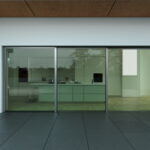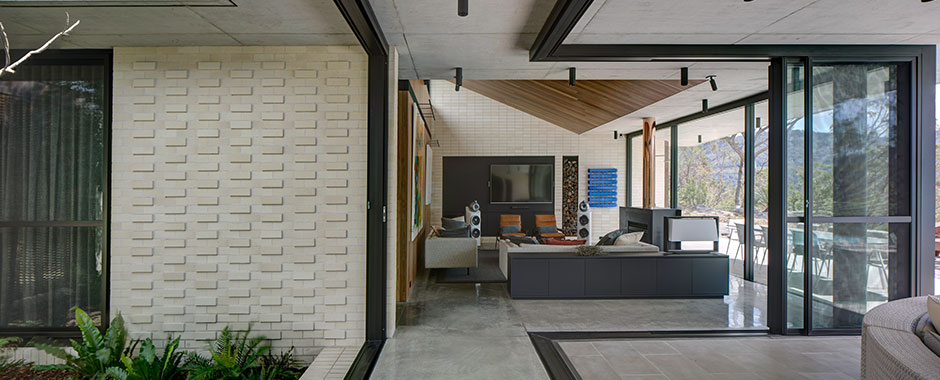With recessed bottom rails, this elegant SlideMASTER™ door has all the hallmarks of a European inspired sliding door system with the benefit of being designed for Australian building conditions and environments.
Thank you for reading this post, don't forget to subscribe!The recessed bottom rail creates clear glass sight lines for a truly stylish architectural finish.
- Top hung door design allows doors to glide smoothly
- A wide range of configuration options
- Excellent weather performance
- Tall, wide panels will accept a wide range of glass options

