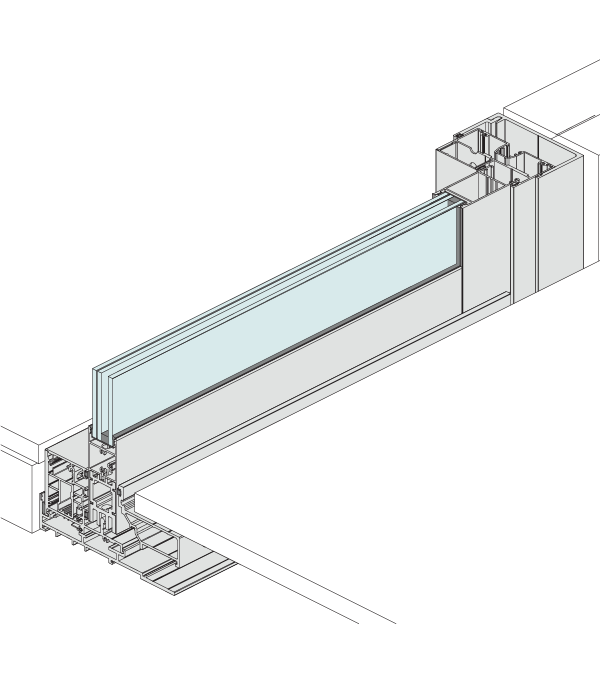The 703 SlideMASTER™ Sliding Door with High Performance recessed sill offers a flush threshold, architectural style and higher performance ideal for exposed locations or elevated apartments.
Thank you for reading this post, don't forget to subscribe!- Compliant with Australian standards, including AS2047 for air-conditioning and high wind areas.
- Very high water resistance of 1200Pa
- The fully recessed sill is designed for applications looking for a clean transition from inside to outside.
- Panels are designed to be extra-strong to accommodate large sliding doors in high wind load areas.
- The bottom rolling panels run-on heavy-duty rollers for smooth operation.
- Doors can be fitted with surface-mounted deadlock or mortice lock.
- The sill is designed to be installed in conjunction with external floor tiles, offering concealed drainage and a flush transition.
- Alternative splayed sill delivers the highest water performance and incorporates a slight (7ₒ )_slope in the threshold.
- The first run of floating external floor tiles are self-draining and removable for future panel maintenance.
- Door panels slide on the inside.
- Snap-in pocket fillers on the head, sill and jambs ensure a consistent visual appearance.



























