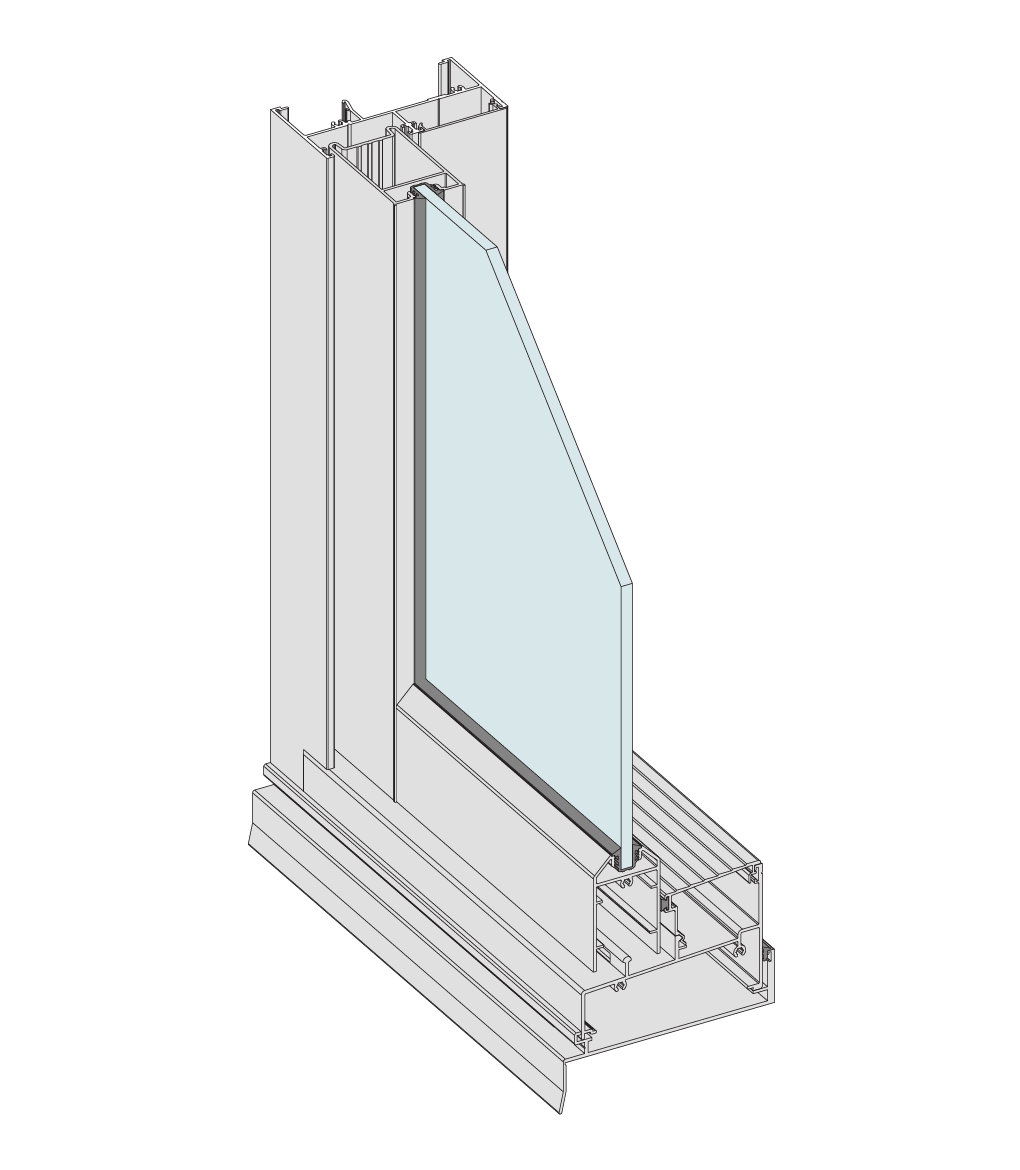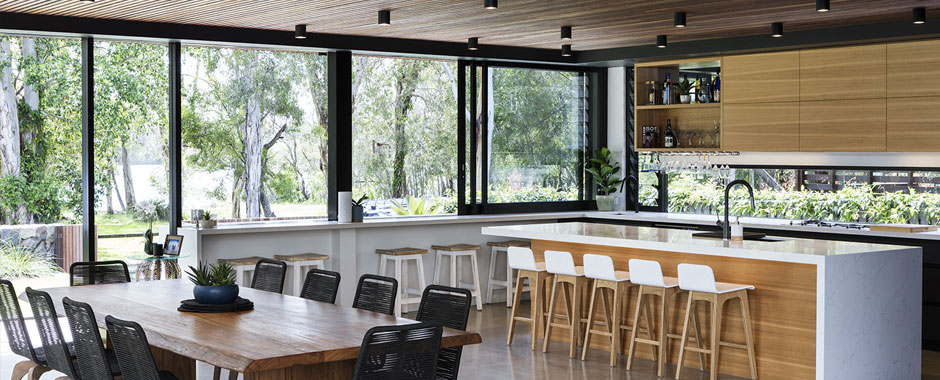Introducing an amazing sliding window that gives you smooth, clean lines and a sleek external finish.
Combine with the high-performance Series 406 FrontGLAZE™ and Series 407 FaceLINE™ framing for the ultimate design elegance.
- The sliders are actually fitted with clever mortice locks to ensure the streamlined design is complemented inside and out.
- High water resistance of 600pa is achieved through the inclusion of additional weather barriers between the moving sliders and fixed sidelights/highlights making them capable of withstanding Australia’s harshest rainfall environments.
- Available in a large variety of window combinations for any project, they run smoothly on heavy-duty, double bogey wheel carriages. Threshold and flat fillers ensure that perfect, clean lines are maintained, right down to the finest detail.




















