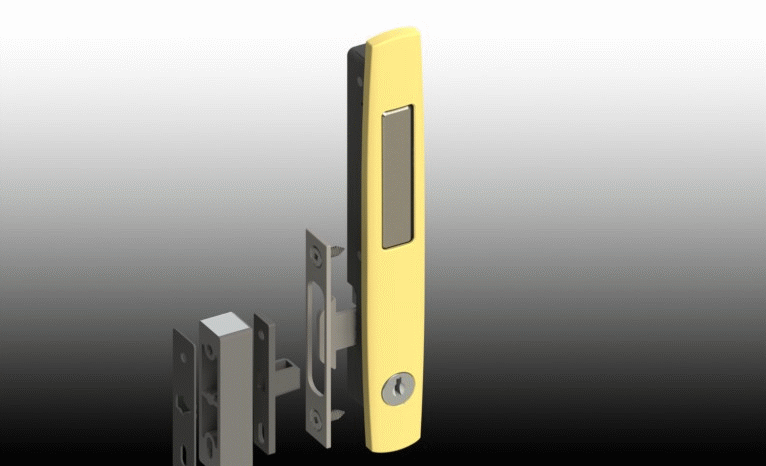For superior strength and elegant styling in very large installations, you simply can’t beat these commercial-grade sliding windows.
Thank you for reading this post, don't forget to subscribe!- Extra strong sashes carry large spans of glass, tested for strength and performance in high wind and exposed areas to deliver energy efficiency and great comfort in even the harshest environments.
- The convenient double sash design allows both fixed and opening sashes to be installed, replaced and/or reglazed from inside the building – which is incredibly useful in hard to reach places.
- Choose from a massive range of configurations, with and without highlights and/or lowlights, to give you full design flexibility for your project.























