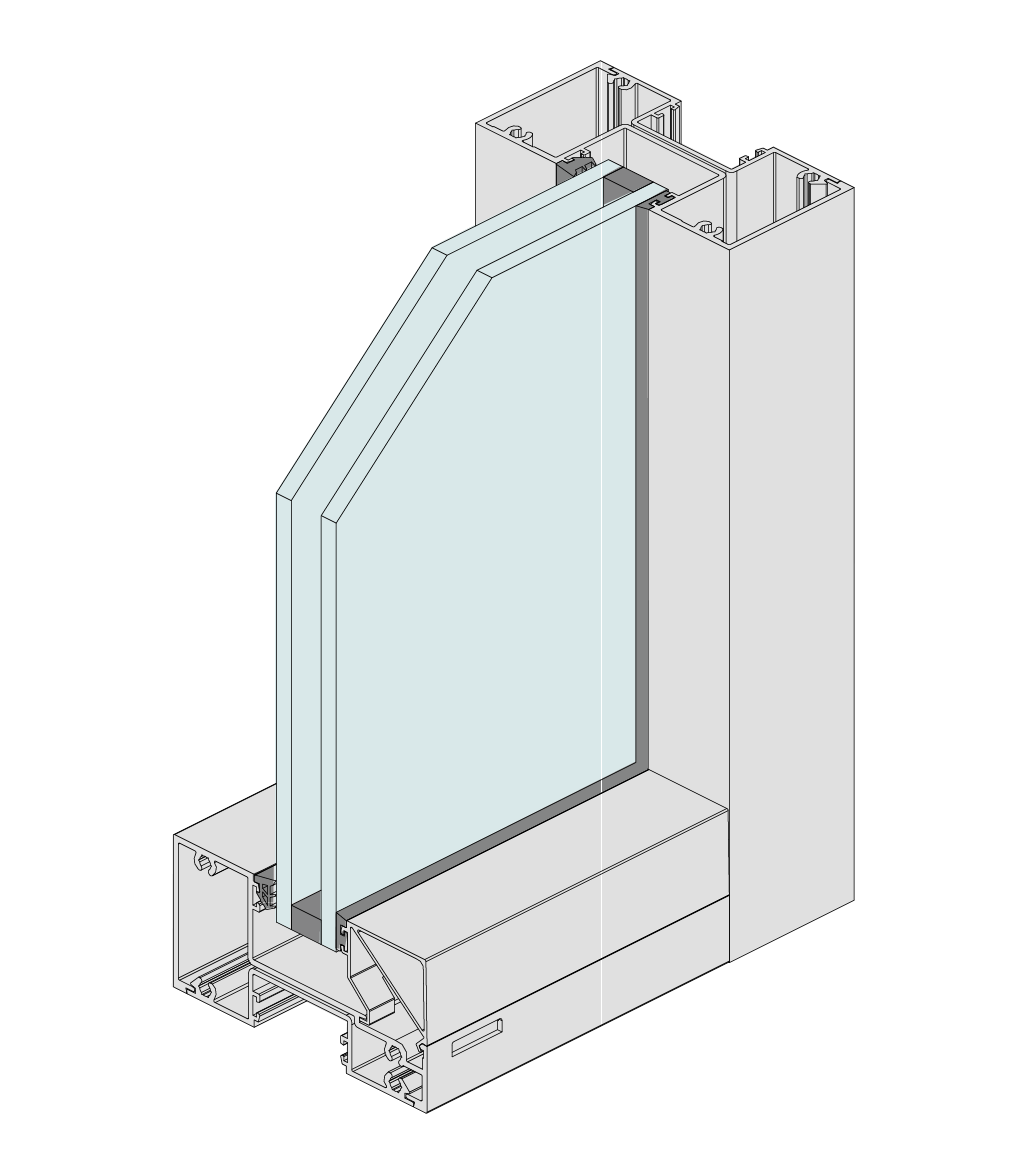Elevate™ 102 x 50mm Wide Pocket CentreGLAZE™ shopfront framing system designed to accept thick glass with 20.50mm wide by 22.50mm deep glazing pocket.
Thank you for reading this post, don't forget to subscribe!- Series 420 CentreGLAZE™ Single Glazed shopfront framing system.
- Glazing pocket designed to accept up our co-extruded captive glazing wedges.
- Matching heavy duty 50mm thick door (Series 52) that will also accept thick glass using snap on glazing beads.
- Braced fixed framing bead designed to stay in place under high negative wind loads.
- Alternative dedicated beaded sill available for internal glazing.
- Nailing fin main frame also available.
- High water resistance can be achieved using the appropriate mullion combinations. Water resistance 600Pa, based on Series 624 results.


















