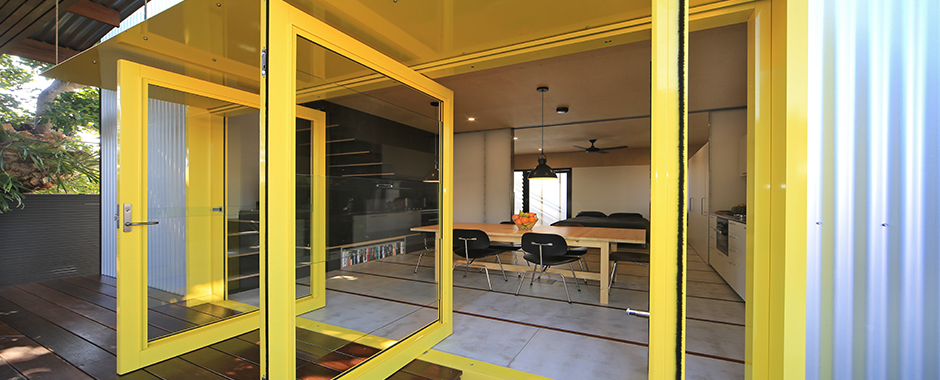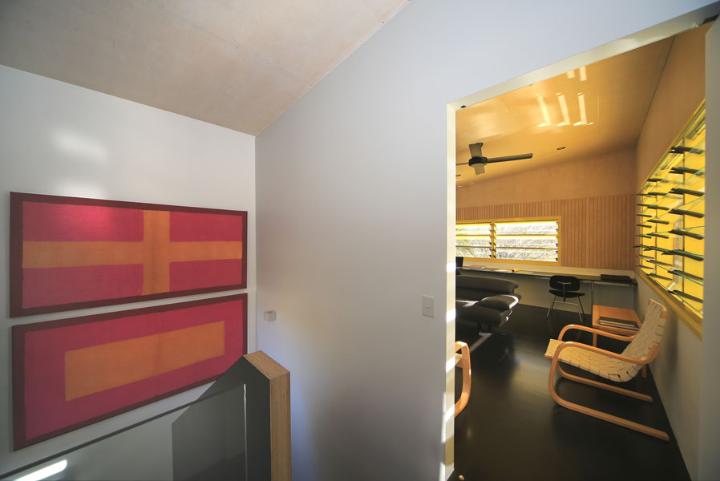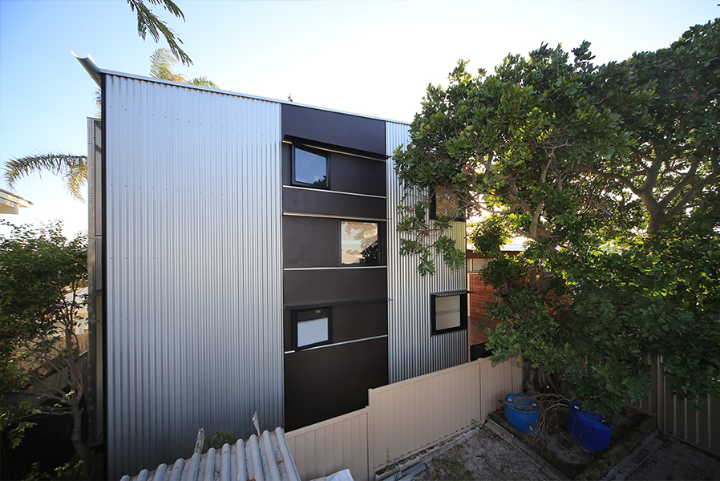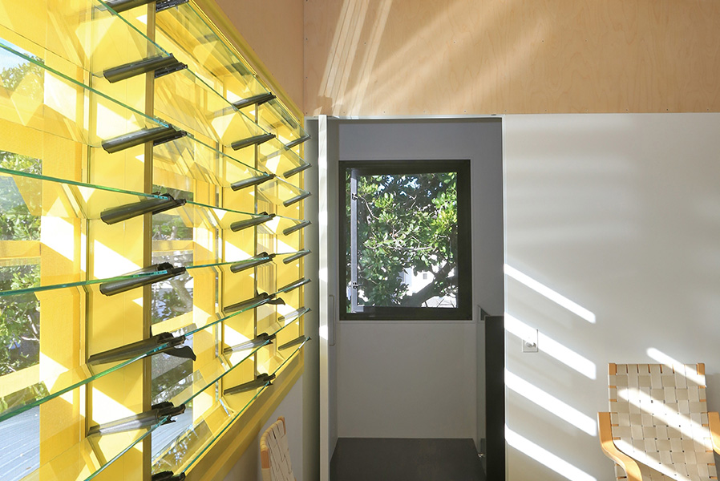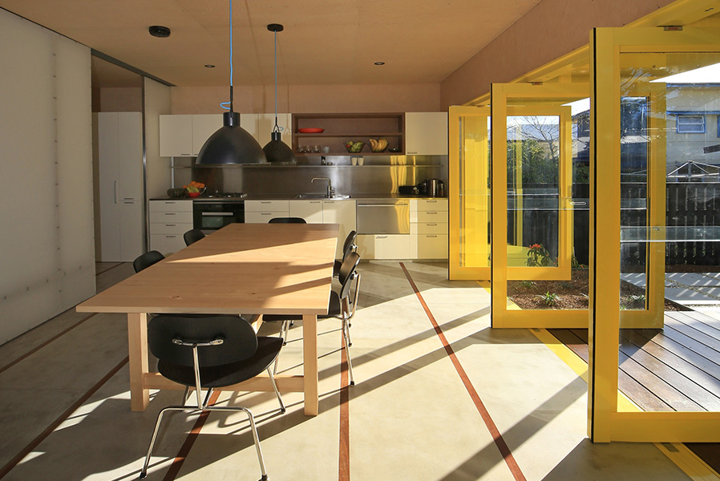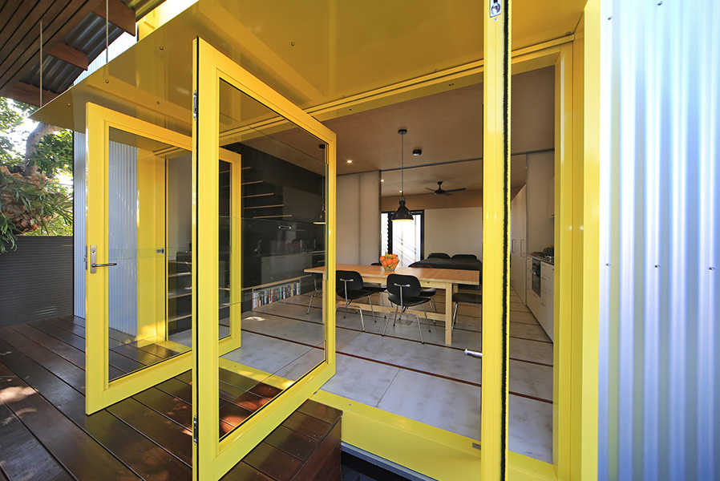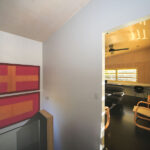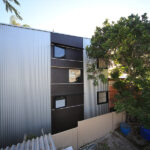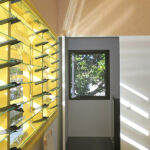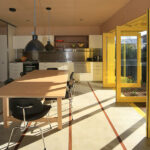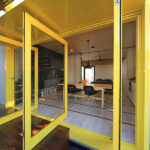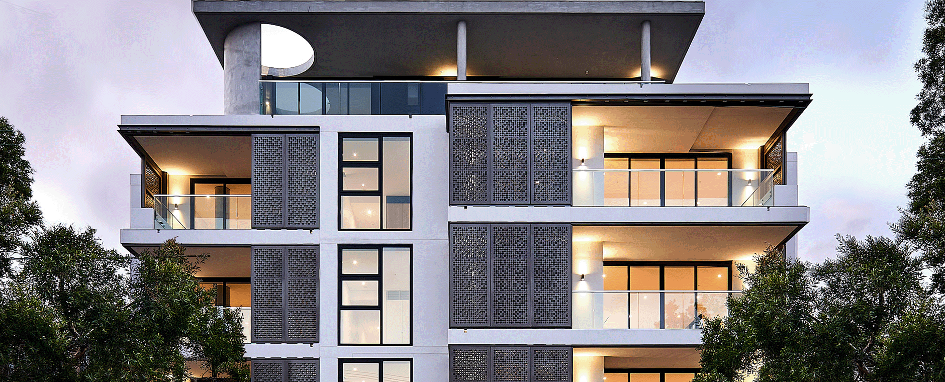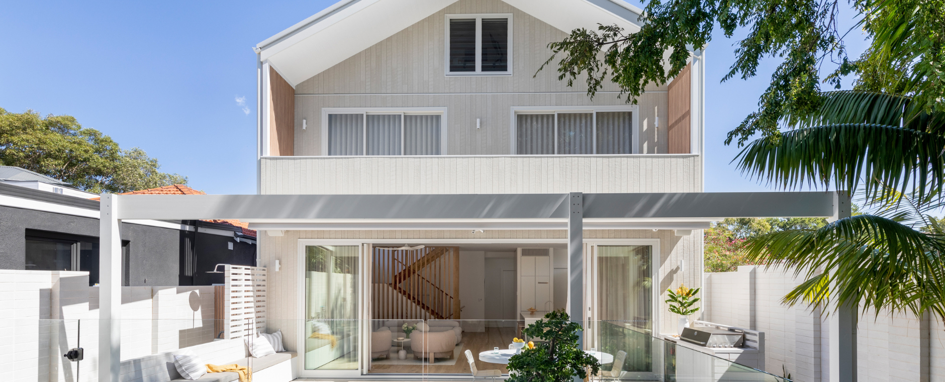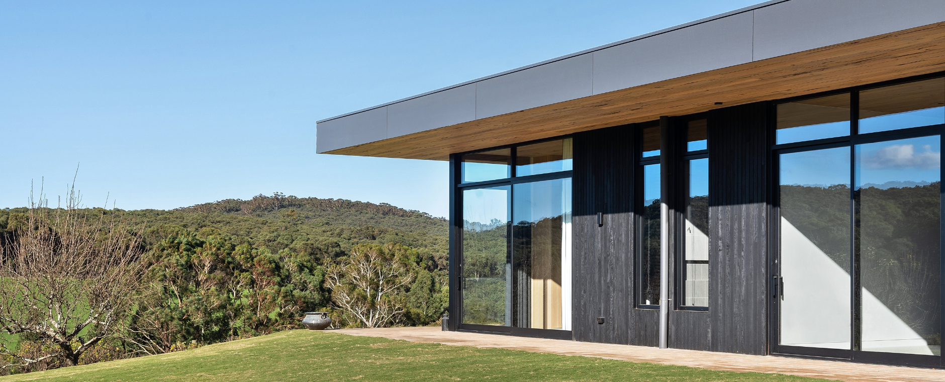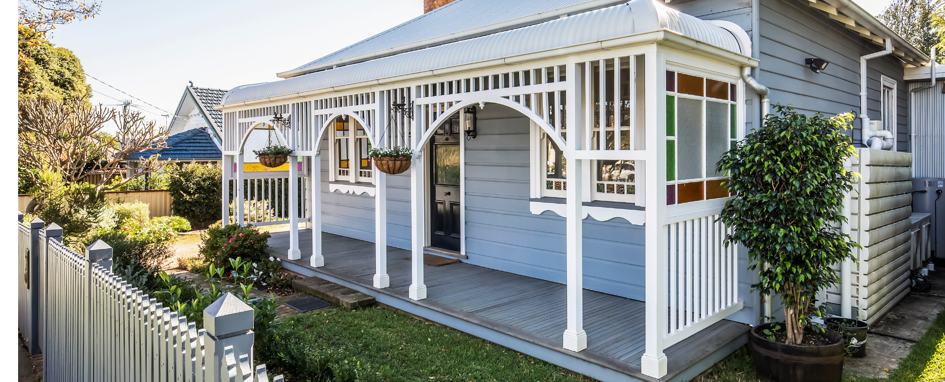Dynamic duo Kerry and Lindsay Clare of Clare Design,designed this modern take on a suburban detached granny flat at the rear of an existing 1950s fibro beach house.This project brought a sense of individuality and creativity to its setting in Burleigh Heads in Queensland.
Thank you for reading this post, don't forget to subscribe!The brief was to create extra living space, increase privacy and to fully utilise the space. The ultimate aim for an extended family to live between the two dwellings.
To fully utilise this space, the two dwellings have been connected by a deck. Elevate™pivot doors connect the granny flat to the deck; this product was chosen so that when open it appears as one large room, creating a senseof openness. The outside deck area and the inside dining area appear as one when the pivot doors are open. It brings the outdoors inside and is a wonderful feature of the project.
With its quirky canary yellow pivot doors, Beach Pavilion makes a bold statement. A vast contrast to the fibro beach house at the front of the lot.
The Elevate™ Aluminium Systems range of windows and doors were selected for their large bold panel sizes, offering designers the freedom to create a unique and flexible glazing configuration.
Window Makers worked closely with the designers to ensure the most suitable windows and doors were used throughout.
Custom designed casement windows were created using Elevate™ Commercial Systems so that the client could direct airflow, an imperative task, especially during summertime in Queensland. LouvreMASTER™ windows create a uniquely tropical feel within the home and work to crossflow ventilation.
