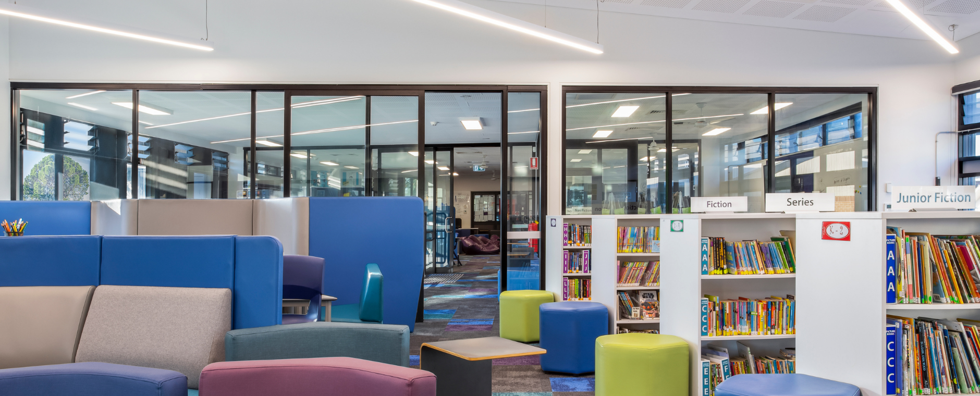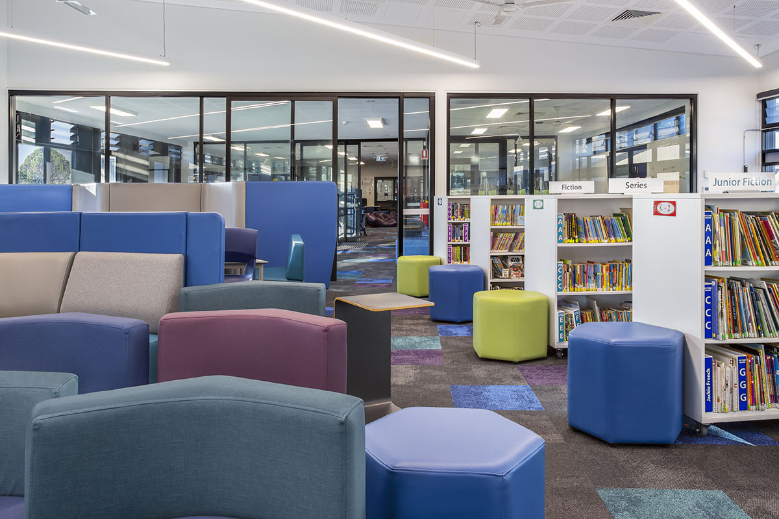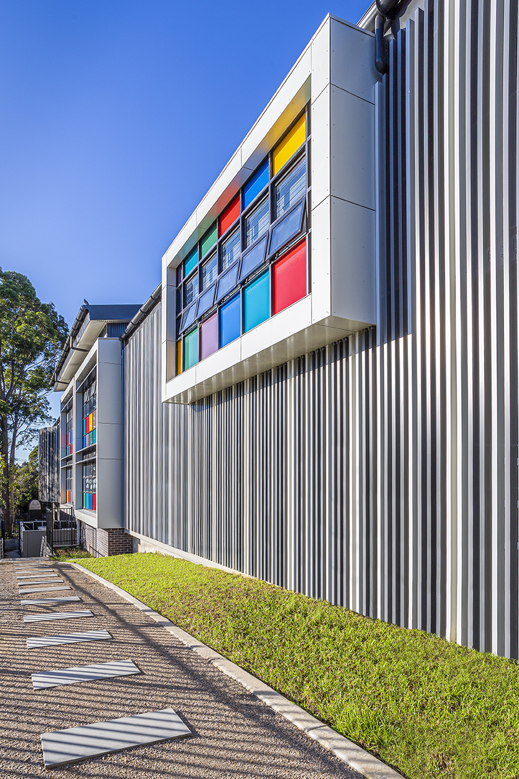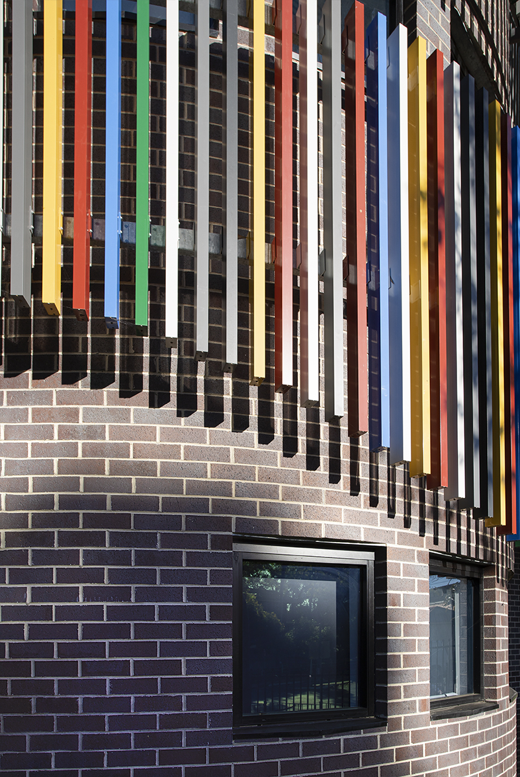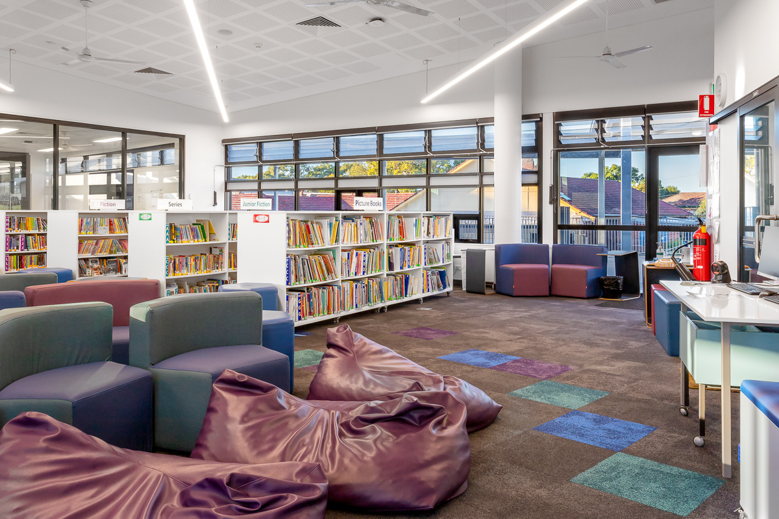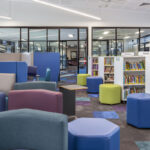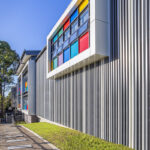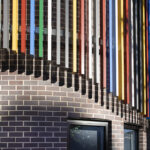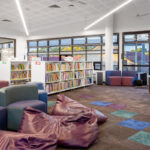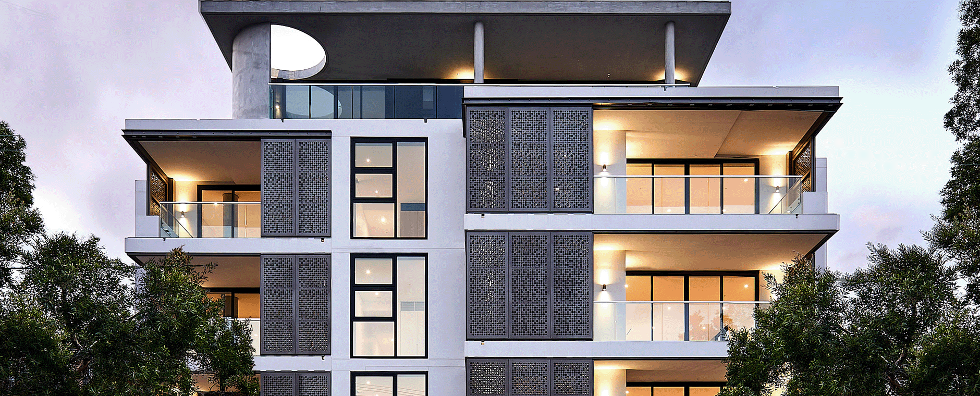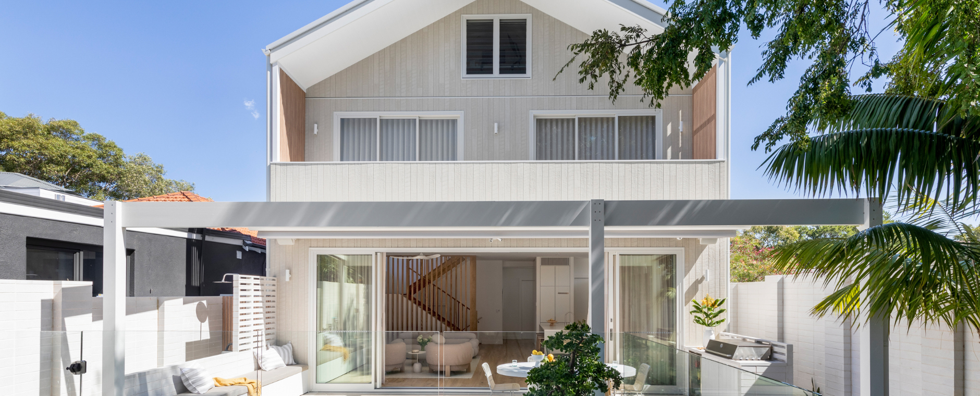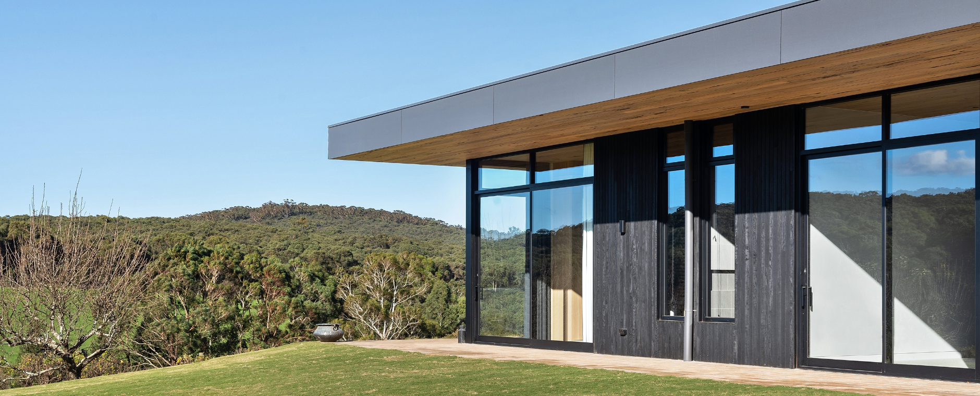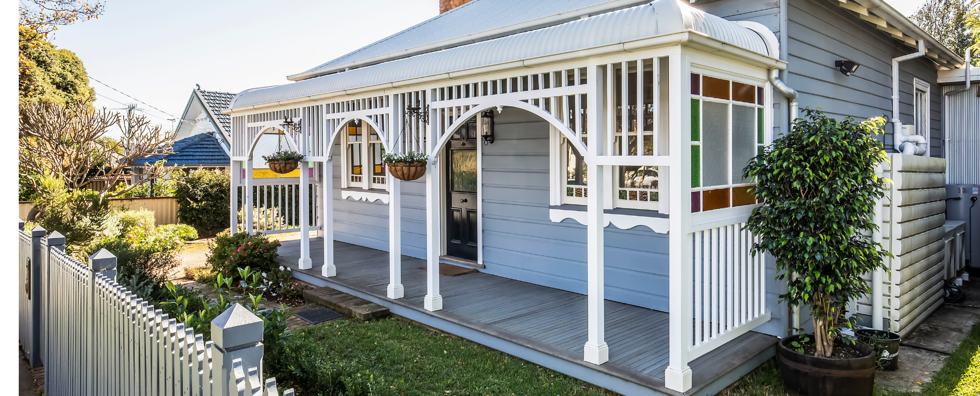The goal was to create a modern-day learning facility at Wentworthville Public School that catered for the developing minds of young children coming through the school. The project encompassed five buildings. Four of the buildings were existing and needed to be renovated, with the fifth building being brand new. Evolution Window Systems were engaged to make this goal become a reality.
Thank you for reading this post, don't forget to subscribe!The Elevate™ Series 704iD SlideMASTER™ Internal Sliding Door was selected due to its acoustic performance and quality. A flat track was developed for a safe and natural transition between the classrooms, meaning no trip hazards.
By opening these internal doors between classrooms, it creates larger spaces for teaching and activities when required; whilst closing the internal doors facilitates quiet and focused areas for learning.
A key design feature of the Wentworthville Public School is the colourful batten’s that Evolution affixed to the building’s external façade. White, grey, red, yellow, blue, and green aluminium battens surround part of the school, giving it a unique, fun, and creative style. Combined with the use of colour back glass, it’s a visual treat for students.
The result is a fun, vibrant and practical learning facility that generations of Wentworthville Public School students will enjoy well into the future.
Other products also used include:
Elevate™ Series 50 Commercial Hinged Door
Elevate™ Series 462 Sliding Window
Elevate™ Series 400 + 466 Awning Window
Elevate™ Series 704 SlideMASTER™ Sliding Door
Decorative Battens and Colour Backed Glass.
